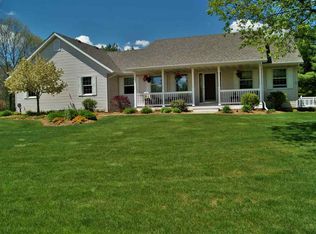Closed
Zestimate®
$485,000
610 Fox Ridge COURT, Nekoosa, WI 54457
3beds
3,300sqft
Single Family Residence
Built in 1994
1.43 Acres Lot
$485,000 Zestimate®
$147/sqft
$2,152 Estimated rent
Home value
$485,000
$461,000 - $509,000
$2,152/mo
Zestimate® history
Loading...
Owner options
Explore your selling options
What's special
Want the ''Up North'' feel with city convenience? This is it!Enjoy the best of both worlds -- peaceful privacy with all the perks of in-town living. Located on a quiet two-home cul-de-sac at the end of a dead-end road, this beautiful 3-BR, 2-BA Golden Eagle log home has been lovingly updated throughout.Recent improvements include a new kitchen, new flooring, roof, gutters with guards, downspouts, updated bath, garage door and more -- truly move-in ready!The open floor plan gives you a great sense of space and while everything you need is on the first level, there is plenty of bonus space and a second bathroom in the finished lower level.You'll love the 1.43-acre double lot, complete with a 6' fenced area to keep kids or pets safe. 26x36 pole bldg and gravel parking space
Zillow last checked: 8 hours ago
Listing updated: November 15, 2025 at 09:01am
Listed by:
Sally Geiger 920-253-6212,
Geiger Properties
Bought with:
Sally J Geiger
Source: WIREX MLS,MLS#: 1939451 Originating MLS: Metro MLS
Originating MLS: Metro MLS
Facts & features
Interior
Bedrooms & bathrooms
- Bedrooms: 3
- Bathrooms: 2
- Full bathrooms: 2
- Main level bedrooms: 2
Primary bedroom
- Level: Main
- Area: 374
- Dimensions: 22 x 17
Bedroom 2
- Level: Main
- Area: 143
- Dimensions: 11 x 13
Bedroom 3
- Level: Upper
- Area: 247
- Dimensions: 13 x 19
Bathroom
- Features: Shower on Lower, Tub Only, Dual Entry Off Master Bedroom, Master Bedroom Bath: Walk-In Shower, Master Bedroom Bath, Shower Stall
Dining room
- Level: Main
- Area: 108
- Dimensions: 12 x 9
Family room
- Level: Lower
- Area: 308
- Dimensions: 22 x 14
Kitchen
- Level: Main
- Area: 144
- Dimensions: 12 x 12
Living room
- Level: Main
- Area: 330
- Dimensions: 15 x 22
Office
- Level: Lower
- Area: 110
- Dimensions: 10 x 11
Heating
- Natural Gas, Wood/Coal, Forced Air
Cooling
- Central Air
Appliances
- Included: Dishwasher, Disposal, Dryer, Microwave, Oven, Range, Refrigerator, Washer
Features
- High Speed Internet, Pantry, Cathedral/vaulted ceiling, Walk-In Closet(s), Kitchen Island
- Flooring: Wood
- Windows: Skylight(s)
- Basement: 8'+ Ceiling,Finished,Full,Full Size Windows,Concrete
Interior area
- Total structure area: 3,300
- Total interior livable area: 3,300 sqft
- Finished area above ground: 2,600
- Finished area below ground: 700
Property
Parking
- Total spaces: 4
- Parking features: Basement Access, Garage Door Opener, Attached, 4 Car
- Attached garage spaces: 4
Features
- Levels: One and One Half
- Stories: 1
- Patio & porch: Deck, Patio
- Exterior features: Sprinkler System
- Fencing: Fenced Yard
Lot
- Size: 1.43 Acres
- Features: Wooded
Details
- Additional structures: Pole Barn, Cabana/Gazebo
- Parcel number: 3001071
- Zoning: RES
- Special conditions: Arms Length
Construction
Type & style
- Home type: SingleFamily
- Architectural style: Log Home
- Property subtype: Single Family Residence
Materials
- Log, Wood Siding
Condition
- 21+ Years
- New construction: No
- Year built: 1994
Utilities & green energy
- Sewer: Public Sewer
- Water: Public, Point Well/Sand Point, Well
Community & neighborhood
Location
- Region: Nekoosa
- Municipality: Nekoosa
Price history
| Date | Event | Price |
|---|---|---|
| 11/14/2025 | Sold | $485,000-1%$147/sqft |
Source: | ||
| 10/25/2025 | Pending sale | $489,900$148/sqft |
Source: | ||
| 9/19/2025 | Price change | $489,900-2%$148/sqft |
Source: | ||
| 7/13/2025 | Price change | $499,900-2%$151/sqft |
Source: | ||
| 7/4/2025 | Price change | $509,900-1.9%$155/sqft |
Source: | ||
Public tax history
| Year | Property taxes | Tax assessment |
|---|---|---|
| 2024 | $505 +2.9% | $18,200 |
| 2023 | $491 -4.2% | $18,200 |
| 2022 | $513 +16.1% | $18,200 +55.6% |
Find assessor info on the county website
Neighborhood: 54457
Nearby schools
GreatSchools rating
- 4/10Alexander Middle SchoolGrades: 4-8Distance: 0.3 mi
- 4/10Nekoosa High SchoolGrades: 9-12Distance: 0.6 mi
- 3/10Humke Elementary SchoolGrades: PK-3Distance: 0.9 mi
Schools provided by the listing agent
- Elementary: Humke
- Middle: Alexander
- High: Nekoosa
- District: Nekoosa
Source: WIREX MLS. This data may not be complete. We recommend contacting the local school district to confirm school assignments for this home.

Get pre-qualified for a loan
At Zillow Home Loans, we can pre-qualify you in as little as 5 minutes with no impact to your credit score.An equal housing lender. NMLS #10287.
