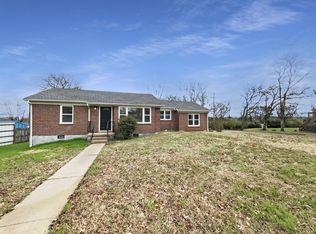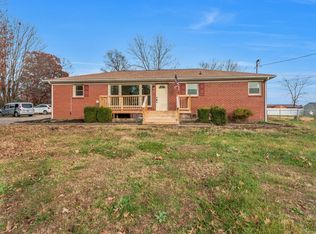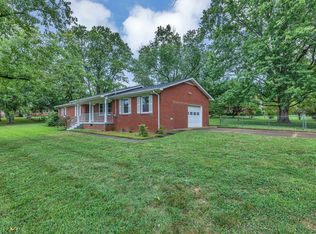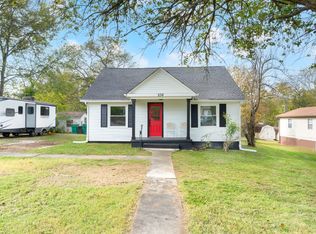Newly remodeled all-brick home with 4BR 2 Full baths! 13x15 bonus room, laminate flooring throughout, stainless steel appliances (no refrigerator) with large island, wainscoting in dining room, large living room has recessed lighting and accent wall, bathrooms have tile floors, tub/shower with tile, beadboard walls, French doors in bonus room opens to a covered back porch for entertaining, detached 2-car garage, detached 1-car carport and storage with electric, metal roof, circle drive, convenient location, close to town, minutes to I-65! Call for a private showing today!
Active
Price cut: $5K (9/22)
$269,900
610 Forrest St, Lewisburg, TN 37091
4beds
1,375sqft
Est.:
Single Family Residence, Residential
Built in 1972
9,147.6 Square Feet Lot
$-- Zestimate®
$196/sqft
$-- HOA
What's special
All-brick homeLarge islandMetal roofWainscoting in dining roomStainless steel appliancesAccent wallTile floors
- 150 days |
- 367 |
- 39 |
Zillow last checked: 8 hours ago
Listing updated: November 17, 2025 at 02:09pm
Listing Provided by:
Vickie Bean - THE PREFERRED GROUP 931-652-7757,
Keller Williams Russell Realty & Auction 931-359-9393,
Dayla Bray- The Preferred Group 931-993-4166,
Keller Williams Russell Realty & Auction
Source: RealTracs MLS as distributed by MLS GRID,MLS#: 2941295
Tour with a local agent
Facts & features
Interior
Bedrooms & bathrooms
- Bedrooms: 4
- Bathrooms: 2
- Full bathrooms: 2
- Main level bedrooms: 4
Bedroom 1
- Area: 169 Square Feet
- Dimensions: 13x13
Bedroom 2
- Area: 143 Square Feet
- Dimensions: 13x11
Bedroom 3
- Area: 110 Square Feet
- Dimensions: 10x11
Bedroom 4
- Area: 110 Square Feet
- Dimensions: 10x11
Dining room
- Area: 77 Square Feet
- Dimensions: 7x11
Kitchen
- Area: 132 Square Feet
- Dimensions: 12x11
Living room
- Area: 176 Square Feet
- Dimensions: 16x11
Heating
- Central, Heat Pump
Cooling
- Central Air, Electric
Appliances
- Included: Electric Oven, Electric Range, Dishwasher, Microwave, Stainless Steel Appliance(s)
Features
- Flooring: Laminate, Tile
- Basement: None,Crawl Space
Interior area
- Total structure area: 1,375
- Total interior livable area: 1,375 sqft
- Finished area above ground: 1,375
Property
Parking
- Total spaces: 3
- Parking features: Detached, Circular Driveway, Shared Driveway
- Garage spaces: 2
- Carport spaces: 1
- Covered spaces: 3
- Has uncovered spaces: Yes
Features
- Levels: One
- Stories: 1
- Patio & porch: Porch, Covered
Lot
- Size: 9,147.6 Square Feet
- Dimensions: 83 x 112.4 IRR
- Features: Level
- Topography: Level
Details
- Parcel number: 064P G 02800 000
- Special conditions: Standard
Construction
Type & style
- Home type: SingleFamily
- Architectural style: Ranch
- Property subtype: Single Family Residence, Residential
Materials
- Brick
- Roof: Metal
Condition
- New construction: No
- Year built: 1972
Utilities & green energy
- Sewer: Public Sewer
- Water: Public
- Utilities for property: Electricity Available, Water Available
Community & HOA
HOA
- Has HOA: No
Location
- Region: Lewisburg
Financial & listing details
- Price per square foot: $196/sqft
- Tax assessed value: $141,400
- Annual tax amount: $1,097
- Date on market: 7/14/2025
- Electric utility on property: Yes
Estimated market value
Not available
Estimated sales range
Not available
Not available
Price history
Price history
| Date | Event | Price |
|---|---|---|
| 9/22/2025 | Price change | $269,900-1.8%$196/sqft |
Source: | ||
| 9/14/2025 | Price change | $274,9000%$200/sqft |
Source: | ||
| 8/18/2025 | Price change | $275,000-1.4%$200/sqft |
Source: | ||
| 8/5/2025 | Price change | $279,000-0.3%$203/sqft |
Source: | ||
| 7/14/2025 | Listed for sale | $279,900$204/sqft |
Source: | ||
Public tax history
Public tax history
| Year | Property taxes | Tax assessment |
|---|---|---|
| 2024 | $1,097 | $35,350 |
| 2023 | $1,097 | $35,350 |
| 2022 | $1,097 +6.2% | $35,350 +59.2% |
Find assessor info on the county website
BuyAbility℠ payment
Est. payment
$1,530/mo
Principal & interest
$1315
Property taxes
$121
Home insurance
$94
Climate risks
Neighborhood: 37091
Nearby schools
GreatSchools rating
- 4/10Marshall Elementary SchoolGrades: PK,2-3Distance: 1.2 mi
- 4/10Lewisburg Middle SchoolGrades: 7-8Distance: 1.4 mi
- 5/10Marshall Co High SchoolGrades: 9-12Distance: 1.5 mi
Schools provided by the listing agent
- Elementary: Marshall-Oak Grove-Westhills ELem.
- Middle: Lewisburg Middle School
- High: Marshall Co High School
Source: RealTracs MLS as distributed by MLS GRID. This data may not be complete. We recommend contacting the local school district to confirm school assignments for this home.
- Loading
- Loading




