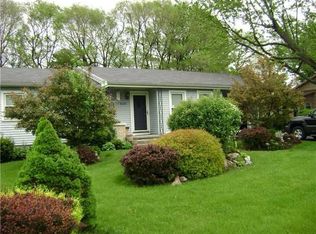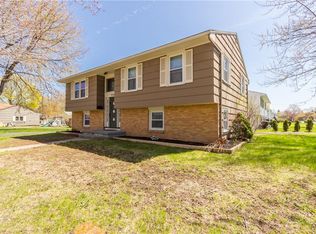Closed
$305,000
610 Fetzner Rd, Rochester, NY 14626
4beds
1,837sqft
Single Family Residence
Built in 1964
0.28 Acres Lot
$313,600 Zestimate®
$166/sqft
$2,288 Estimated rent
Home value
$313,600
$298,000 - $332,000
$2,288/mo
Zestimate® history
Loading...
Owner options
Explore your selling options
What's special
Welcome to 610 Fetzner Road! Completely redone inside and out! HUGE 4 car attached garage! Brand new kitchen with White Shaker cabinets, quartz counters, tile backsplash and stainless appliances! Office/additional bedroom on 1st floor. Vaulted Ceilings! Freshly painted exterior and interior. All new flooring throughout. Brand new roof and vinyl replacement windows. Whole house backup generator. Driveway located on Allegany Drive, Mailing address is 480 Allegany Drive. Square footage of 1,837 measured by listing agent. Showings begin Wednesday, Sept. 3rd @ 9am. Delayed Negotiations until Monday, Sept. 8th @ Noon.
Zillow last checked: 8 hours ago
Listing updated: October 30, 2025 at 08:35am
Listed by:
Michael D Lee 585-749-2165,
WCI Realty
Bought with:
Rita Lujan Pettinaro, 10401258593
Keller Williams Realty Greater Rochester
Source: NYSAMLSs,MLS#: R1634678 Originating MLS: Rochester
Originating MLS: Rochester
Facts & features
Interior
Bedrooms & bathrooms
- Bedrooms: 4
- Bathrooms: 2
- Full bathrooms: 1
- 1/2 bathrooms: 1
Heating
- Gas, Forced Air
Cooling
- Central Air
Appliances
- Included: Dishwasher, Electric Oven, Electric Range, Gas Water Heater, Microwave, Refrigerator
- Laundry: In Basement
Features
- Separate/Formal Dining Room, Eat-in Kitchen, Separate/Formal Living Room, Quartz Counters, Skylights, Convertible Bedroom
- Flooring: Carpet, Luxury Vinyl, Varies
- Windows: Skylight(s), Thermal Windows
- Basement: Full,Finished,Walk-Out Access,Sump Pump
- Has fireplace: No
Interior area
- Total structure area: 1,837
- Total interior livable area: 1,837 sqft
- Finished area below ground: 294
Property
Parking
- Total spaces: 4
- Parking features: Attached, Garage, Driveway, Garage Door Opener
- Attached garage spaces: 4
Features
- Levels: One
- Stories: 1
- Exterior features: Blacktop Driveway
Lot
- Size: 0.28 Acres
- Dimensions: 80 x 150
- Features: Rectangular, Rectangular Lot, Residential Lot
Details
- Parcel number: 2628000740800001011000
- Special conditions: Standard
- Other equipment: Generator
Construction
Type & style
- Home type: SingleFamily
- Architectural style: Two Story,Split Level
- Property subtype: Single Family Residence
Materials
- Cedar, Shake Siding, Wood Siding, Copper Plumbing
- Foundation: Block
- Roof: Asphalt,Shingle
Condition
- Resale
- Year built: 1964
Utilities & green energy
- Electric: Circuit Breakers
- Sewer: Connected
- Water: Connected, Public
- Utilities for property: Cable Available, High Speed Internet Available, Sewer Connected, Water Connected
Community & neighborhood
Location
- Region: Rochester
- Subdivision: Newcastle Sec 02
Other
Other facts
- Listing terms: Cash,Conventional,FHA,VA Loan
Price history
| Date | Event | Price |
|---|---|---|
| 10/29/2025 | Sold | $305,000+13%$166/sqft |
Source: | ||
| 9/15/2025 | Pending sale | $269,900$147/sqft |
Source: | ||
| 9/2/2025 | Listed for sale | $269,900+63.6%$147/sqft |
Source: | ||
| 3/12/2025 | Sold | $165,000+3.1%$90/sqft |
Source: | ||
| 12/23/2024 | Pending sale | $160,000$87/sqft |
Source: | ||
Public tax history
| Year | Property taxes | Tax assessment |
|---|---|---|
| 2024 | -- | $137,700 |
| 2023 | -- | $137,700 +13.8% |
| 2022 | -- | $121,000 |
Find assessor info on the county website
Neighborhood: 14626
Nearby schools
GreatSchools rating
- 5/10Buckman Heights Elementary SchoolGrades: 3-5Distance: 0.4 mi
- 3/10Olympia High SchoolGrades: 6-12Distance: 0.3 mi
- NAHolmes Road Elementary SchoolGrades: K-2Distance: 1.3 mi
Schools provided by the listing agent
- District: Greece
Source: NYSAMLSs. This data may not be complete. We recommend contacting the local school district to confirm school assignments for this home.

