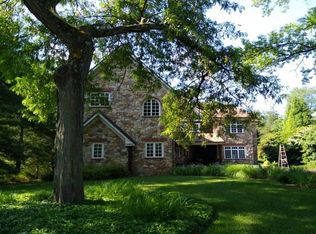Sold for $927,500
$927,500
610 Fairview Rd, Penn Valley, PA 19072
4beds
3,000sqft
Single Family Residence
Built in 1966
0.74 Acres Lot
$1,132,800 Zestimate®
$309/sqft
$6,548 Estimated rent
Home value
$1,132,800
$1.06M - $1.22M
$6,548/mo
Zestimate® history
Loading...
Owner options
Explore your selling options
What's special
Don't miss this opportunity to live on the highly desirable Fairview Road in Penn Valley. This Mid-Century Modern home built by Jonathan Lane features 4 Bedrooms, 2 full Bathrooms, and one-half bath and sits on a wonderful 0.74 of an acre. As you enter the home, you will immediately notice the beautiful views beyond the floor-to-ceiling windows and glass wall with sliders that runs the length of the home. The formal living room with vaulted sliders and wood burning fireplace is the perfect place to gather with friends and family and opens to the formal dining creating a wonderful entertaining space. The eat-in kitchen sits just off the dining room and separate office. The primary suite with serene views is on the main floor and features sliders to the rear deck, an ornamental fireplace, and a full ensuite bath. Step downstairs to find the lovely family room with sliders to the back flagstone patio and oversized yard. Three additional bedrooms, a half, a full hall bath, and a laundry room with storage complete this home. Located in the Award-Winning Lower Merion School District. Easy access to major roadways and minutes to the shopping and restaurants of Narberth, Ardmore, and Gladwyne. Whether you are looking to bring your own design or build new, on this sought-after street then look no further than 610 Fairview Road!
Zillow last checked: 8 hours ago
Listing updated: September 01, 2023 at 11:03am
Listed by:
Damon Michels 610-731-9300,
KW Main Line - Narberth,
Listing Team: Damon Michels Team
Bought with:
Jane Broderson, RS305605
BHHS Fox & Roach-Haverford
Source: Bright MLS,MLS#: PAMC2072878
Facts & features
Interior
Bedrooms & bathrooms
- Bedrooms: 4
- Bathrooms: 3
- Full bathrooms: 2
- 1/2 bathrooms: 1
- Main level bathrooms: 1
- Main level bedrooms: 1
Basement
- Area: 0
Heating
- Forced Air, Natural Gas
Cooling
- Central Air, Electric
Appliances
- Included: Cooktop, Dryer, Refrigerator, Washer, Gas Water Heater
- Laundry: Lower Level, Has Laundry, Laundry Room
Features
- Breakfast Area, Built-in Features, Entry Level Bedroom, Formal/Separate Dining Room, Eat-in Kitchen, Primary Bath(s), Recessed Lighting, Bathroom - Tub Shower, Open Floorplan, Walk-In Closet(s)
- Flooring: Hardwood, Wood, Carpet
- Windows: Window Treatments
- Basement: Partial,Finished,Walk-Out Access,Windows
- Number of fireplaces: 2
- Fireplace features: Wood Burning
Interior area
- Total structure area: 3,000
- Total interior livable area: 3,000 sqft
- Finished area above ground: 3,000
Property
Parking
- Total spaces: 6
- Parking features: Garage Faces Front, Garage Door Opener, Driveway, Private, Attached
- Attached garage spaces: 2
- Uncovered spaces: 4
Accessibility
- Accessibility features: None
Features
- Levels: Two
- Stories: 2
- Patio & porch: Deck, Patio, Wrap Around
- Exterior features: Lighting, Balcony
- Pool features: None
- Has view: Yes
- View description: Trees/Woods
Lot
- Size: 0.74 Acres
- Dimensions: 101.00 x 0.00
- Features: Front Yard, Rear Yard, Landscaped, SideYard(s)
Details
- Additional structures: Above Grade, Below Grade
- Parcel number: 400017548007
- Zoning: RES
- Special conditions: Standard
Construction
Type & style
- Home type: SingleFamily
- Architectural style: Contemporary
- Property subtype: Single Family Residence
Materials
- Frame
- Foundation: Concrete Perimeter
- Roof: Shingle,Pitched
Condition
- New construction: No
- Year built: 1966
Details
- Builder name: Jonathan Lane
Utilities & green energy
- Sewer: Public Sewer
- Water: Public
- Utilities for property: Cable Connected, Phone
Community & neighborhood
Security
- Security features: Smoke Detector(s)
Location
- Region: Penn Valley
- Subdivision: Penn Valley
- Municipality: LOWER MERION TWP
Other
Other facts
- Listing agreement: Exclusive Right To Sell
- Ownership: Fee Simple
Price history
| Date | Event | Price |
|---|---|---|
| 7/3/2023 | Sold | $927,500+16.7%$309/sqft |
Source: | ||
| 6/6/2023 | Pending sale | $795,000$265/sqft |
Source: | ||
| 6/3/2023 | Contingent | $795,000$265/sqft |
Source: | ||
| 5/25/2023 | Listed for sale | $795,000$265/sqft |
Source: | ||
Public tax history
| Year | Property taxes | Tax assessment |
|---|---|---|
| 2025 | $11,251 +5% | $259,970 |
| 2024 | $10,713 | $259,970 |
| 2023 | $10,713 +4.9% | $259,970 |
Find assessor info on the county website
Neighborhood: 19072
Nearby schools
GreatSchools rating
- 7/10Welsh Valley Middle SchoolGrades: 5-8Distance: 0.6 mi
- 10/10Harriton Senior High SchoolGrades: 9-12Distance: 3.8 mi
- 8/10Penn Valley SchoolGrades: K-4Distance: 0.7 mi
Schools provided by the listing agent
- Elementary: Penn Valley
- Middle: Welsh Valley
- High: Harriton Senior
- District: Lower Merion
Source: Bright MLS. This data may not be complete. We recommend contacting the local school district to confirm school assignments for this home.
Get a cash offer in 3 minutes
Find out how much your home could sell for in as little as 3 minutes with a no-obligation cash offer.
Estimated market value$1,132,800
Get a cash offer in 3 minutes
Find out how much your home could sell for in as little as 3 minutes with a no-obligation cash offer.
Estimated market value
$1,132,800
