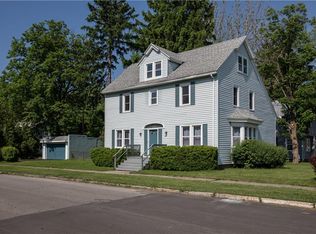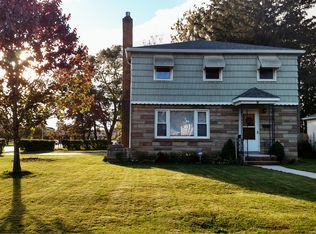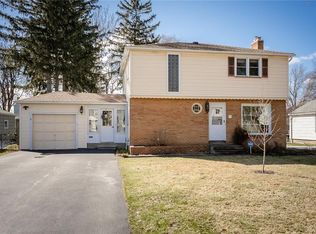This one has it all! So much to list from the brand new Bathrooms, gleaming hardwoods, tile flooring and brand new Kitchen is only a few of the many updates to this beautiful home! Enjoy brisk fall/winter nights by the fireplace in the spacious Living Room and take in the fresh air through spring and summer in the updated Breezeway and private backyard. The home has an eat in Kitchen plus Dining Room and 3 large Bedrooms on second floor. Also features fresh paint throughout, new windows, new furnace new central air and 200 amp service! 2 Car attached Garage and fenced yard. This property has been updated all the way down to having the driveway freshly sealed. A true move in ready home with nothing to do but relax and enjoy. Close to Sea Breeze, Lake Ontario, Irondequoit Bay, Expressways, and Downtown Rochester. Do not miss this opportunity to own a freshly remodeled home throughout, at a great price!
This property is off market, which means it's not currently listed for sale or rent on Zillow. This may be different from what's available on other websites or public sources.


