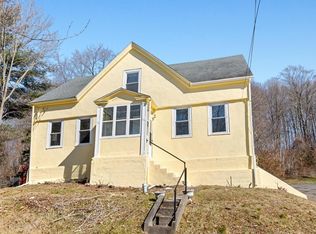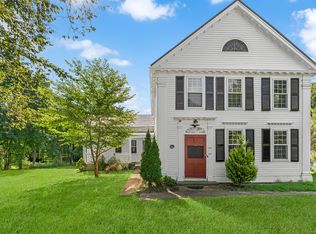Step into the kitchen you have been dreaming of! This recently remodeled open floor plan Colonial boosts 4 beds and 2.5 baths with enough room that the whole family will enjoy. The home backs the woods, which adds a piece of tranquility to your life when sitting by the outdoor fire pit. The newly refinished second level floors and the new remodeled upstairs bathroom adds a elegant touch that matches the kitchen. The home offers a working wood fireplace for those cold New England winters and a tank less water heater which provides efficiency when heating the home. Schedule your appointment today, this one will not last long!
This property is off market, which means it's not currently listed for sale or rent on Zillow. This may be different from what's available on other websites or public sources.


