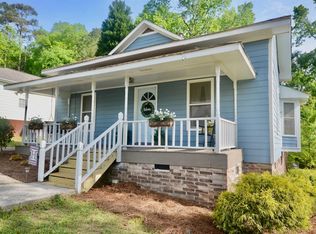Hurry to see this fantastic ranch home nestled in the heart of Lexington but so conveniently located that you can be anywhere in moments! You can enjoy the wooded back lawn and privacy from the large deck in back. Walking through the front door you will appreciate the open family room/dining, & kitchen layout. The secondary bedrooms are beautifully decorated and share a large bathroom. The owners suite is separate in the rear of the home. Outside there is also a outbuilding for your extra storage needs!
This property is off market, which means it's not currently listed for sale or rent on Zillow. This may be different from what's available on other websites or public sources.
