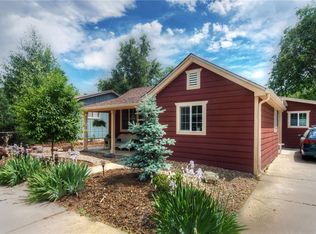Sold for $635,000 on 05/20/25
$635,000
610 E Baseline Road, Lafayette, CO 80026
3beds
1,632sqft
Single Family Residence
Built in 1981
6,830 Square Feet Lot
$623,200 Zestimate®
$389/sqft
$2,613 Estimated rent
Home value
$623,200
$586,000 - $661,000
$2,613/mo
Zestimate® history
Loading...
Owner options
Explore your selling options
What's special
Picture this: you're living in a charming, modern dream home, just a five-minute bike ride from the vibrant heartbeat of downtown Lafayette. Every morning starts with the scent of fresh espresso from East Simpson Coffee or breakfast at Tangerine, and by evening, the glow from the Community Supper Club into the streets as the neighborhood hums with live music, laughter, and the clink of wine glasses. Then BAM, reality hits you, this is YOUR home. Your beautiful, magnificent home that your friends and family are going to fill with laughter - all year long. With mature landscaping and a smart layout, this home doesn’t just blend into the background—it stands out. And that’s a good thing! Offering functionality and efficient living - this home is smart, no space goes wasted- the primary bedroom has hook-ups for its own washing machine and dryer and is only steps from the main floor secondary bedroom, or work from home space. Utilize the basement as an additional income stream as a rental unit with its own access from the backyard, its own bath, kitchenette, washing machine, dryer and amenities. Don’t need the rental unit right away? Use it as a guest suite, a great home office with snack space (because we all need this), embrace the creativity in Lafayette and use it as an art studio, or teen hangout until you’re ready to list it. You’ve got options!
Zillow last checked: 8 hours ago
Listing updated: May 23, 2025 at 07:52am
Listed by:
Taylor Kyner 303-618-0359 taylor@kynerandco.com,
eXp Realty, LLC
Bought with:
Randy Trahan, 100046144
Kentwood Boulder Valley
Source: REcolorado,MLS#: 7121841
Facts & features
Interior
Bedrooms & bathrooms
- Bedrooms: 3
- Bathrooms: 2
- 3/4 bathrooms: 2
- Main level bathrooms: 1
- Main level bedrooms: 2
Primary bedroom
- Level: Main
Bedroom
- Level: Main
Bedroom
- Level: Basement
Bathroom
- Level: Main
Bathroom
- Level: Basement
Heating
- Forced Air
Cooling
- Central Air
Appliances
- Included: Dryer, Oven, Range, Range Hood, Refrigerator, Washer
Features
- Ceiling Fan(s), Eat-in Kitchen, Granite Counters
- Basement: Finished
Interior area
- Total structure area: 1,632
- Total interior livable area: 1,632 sqft
- Finished area above ground: 816
- Finished area below ground: 716
Property
Parking
- Total spaces: 3
- Parking features: Concrete
- Details: Off Street Spaces: 3
Features
- Levels: One
- Stories: 1
- Patio & porch: Covered
- Exterior features: Private Yard, Rain Gutters
- Fencing: Full
Lot
- Size: 6,830 sqft
Details
- Parcel number: R0021042
- Special conditions: Standard
Construction
Type & style
- Home type: SingleFamily
- Property subtype: Single Family Residence
Materials
- Frame
- Roof: Composition
Condition
- Updated/Remodeled
- Year built: 1981
Utilities & green energy
- Sewer: Public Sewer
- Water: Public
- Utilities for property: Cable Available, Electricity Connected, Natural Gas Connected
Community & neighborhood
Security
- Security features: Carbon Monoxide Detector(s)
Location
- Region: Lafayette
- Subdivision: Old Town Lafayette
Other
Other facts
- Listing terms: Cash,Conventional,FHA,VA Loan
- Ownership: Individual
Price history
| Date | Event | Price |
|---|---|---|
| 5/20/2025 | Sold | $635,000$389/sqft |
Source: | ||
| 4/22/2025 | Pending sale | $635,000$389/sqft |
Source: | ||
| 4/21/2025 | Listed for sale | $635,000$389/sqft |
Source: | ||
| 4/17/2025 | Pending sale | $635,000$389/sqft |
Source: | ||
| 4/15/2025 | Listed for sale | $635,000+21.5%$389/sqft |
Source: | ||
Public tax history
| Year | Property taxes | Tax assessment |
|---|---|---|
| 2025 | $3,055 +1.7% | $35,188 -7.8% |
| 2024 | $3,002 +11.2% | $38,157 -1% |
| 2023 | $2,701 +1.1% | $38,527 +34% |
Find assessor info on the county website
Neighborhood: 80026
Nearby schools
GreatSchools rating
- 5/10Sanchez Elementary SchoolGrades: PK-5Distance: 0.7 mi
- 6/10Angevine Middle SchoolGrades: 6-8Distance: 1.3 mi
- 9/10Centaurus High SchoolGrades: 9-12Distance: 1.8 mi
Schools provided by the listing agent
- Elementary: Sanchez
- Middle: Angevine
- High: Centaurus
- District: Boulder Valley RE 2
Source: REcolorado. This data may not be complete. We recommend contacting the local school district to confirm school assignments for this home.
Get a cash offer in 3 minutes
Find out how much your home could sell for in as little as 3 minutes with a no-obligation cash offer.
Estimated market value
$623,200
Get a cash offer in 3 minutes
Find out how much your home could sell for in as little as 3 minutes with a no-obligation cash offer.
Estimated market value
$623,200
