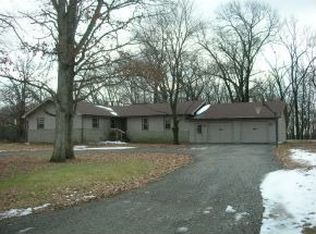Traditional brick home. Quoined corners, eye-brow windows. Huge great room open to spacious kitchen. Screened back porch, natural stone patio and a large deck off the great room. Massive open basement. Contains a theater (light-controlled, acoustically engineered with a 150 screen. Basement has roughed-in kitchen, full bath and two rooms that people might sleep in, use for storage, crafts or even small workshop.
This property is off market, which means it's not currently listed for sale or rent on Zillow. This may be different from what's available on other websites or public sources.

