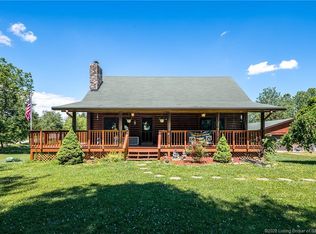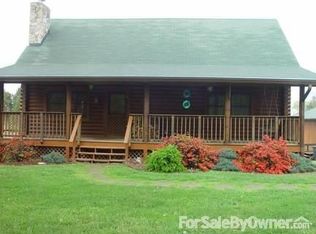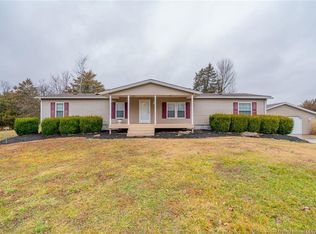Custom home with 2 outbuildings! A fabulous 2 acre property with 32 x 40 & 42 x 30 buildings for work or pleasure! One barn has water to it while both barns are heated. This custom home has long sweeping front porch for leisure & a beautifully appointed heated & cooled sunroom for relaxing & overlooking acreage. Kitchen has center island & completely opens to the grt room & sunroom area. A massive deck surrounds the home. Master bedroom has walk-out to deck & hot tub for evening star gazing. Master w/spacious walk-in closet,master bath w/shower & jetted tub & long vanity. Convenient to I-65 yet enjoy country living.2 refrigerators,dishwasher,range/oven,microwave,freezer, and washer/dryer stay. Privacy inside home w/split bedrooms. Privacy outside on deck & backyard w/2 acres. Extra parking w/lg poured concrete pads & driveway. 1 propane gas fireplace. Furnace LP gas & heat pump for heat sources.
This property is off market, which means it's not currently listed for sale or rent on Zillow. This may be different from what's available on other websites or public sources.



