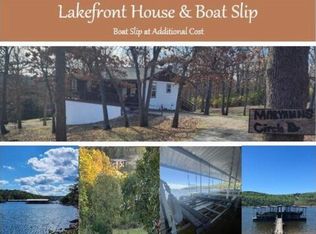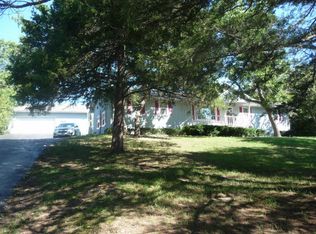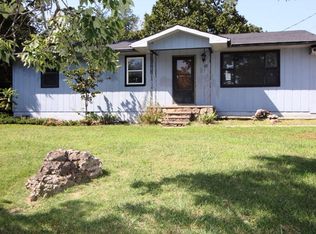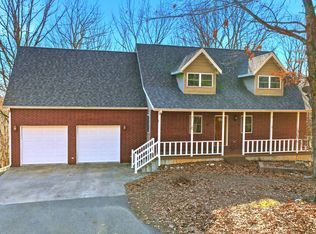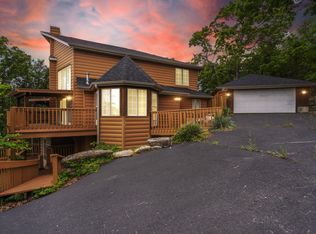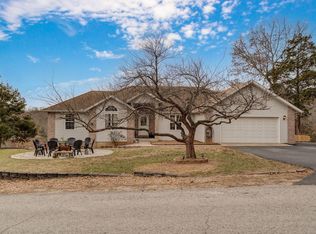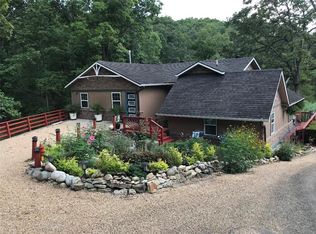WOW--this is waterfront living at an incredible value. With a motivated seller and a recent price drop, this home is priced below appraised value, making it a rare opportunity to own a slice of lake life without overpaying.From the moment you walk in, the home feels refreshed and inviting. The main level features all-new paint and brand-new carpet in the primary bedroom, second bedroom, and stairway--giving the space a clean, move-in-ready feel. Large windows frame peaceful water views, and two fireplaces add warmth and character: a propane insert on the main level for cozy evenings and a wood-burning fireplace downstairs for relaxed family nights.The layout is ideal for both everyday living and hosting guests. The main level offers two bedrooms, two full baths, a comfortable living room, and a convenient laundry area. Downstairs, you'll find two more bedrooms, a full bath, and a spacious family room--perfect for game nights, guests, or a private retreat.Outside is where this home truly shines. Step into your waterfront lifestyle with direct access to the water, plus a boat slip and lift available separately. Whether it's quiet mornings on the deck, afternoons on the lake, or sunset fires by the water, this is a place made for memories.Car lovers, hobbyists, or anyone who needs extra space will appreciate the attached two-car garage plus an oversized detached one-car garage with workshop--plenty of room for storage, projects, and lake toys.With fresh updates, flexible living space, and unbeatable waterfront value, this home isn't just a place to live--it's a lifestyle waiting to be enjoyed. Don't miss the chance to make it yours.
Active
Price cut: $39.5K (12/19)
$499,000
610 Double O Nine Road, Reeds Spring, MO 65737
4beds
2,640sqft
Est.:
Single Family Residence
Built in 2000
1.06 Acres Lot
$-- Zestimate®
$189/sqft
$-- HOA
What's special
Wood-burning fireplace downstairsRefreshed and invitingAttached two-car garageAll-new paintConvenient laundry areaFlexible living spaceSpacious family room
- 386 days |
- 689 |
- 20 |
Zillow last checked: 8 hours ago
Listing updated: December 28, 2025 at 10:43am
Listed by:
Mitzi J Jeffery 417-230-4506,
New View Realty, LLC
Source: SOMOMLS,MLS#: 60284605
Tour with a local agent
Facts & features
Interior
Bedrooms & bathrooms
- Bedrooms: 4
- Bathrooms: 3
- Full bathrooms: 3
Rooms
- Room types: Master Bedroom, Sun Room, Family Room
Primary bedroom
- Area: 195
- Dimensions: 15 x 13
Bedroom 2
- Area: 129
- Dimensions: 12.9 x 10
Bedroom 3
- Area: 210
- Dimensions: 15 x 14
Bedroom 4
- Area: 210
- Dimensions: 15 x 14
Primary bathroom
- Area: 58.2
- Dimensions: 9.7 x 6
Bathroom full
- Area: 90.25
- Dimensions: 9.5 x 9.5
Bathroom full
- Area: 56
- Dimensions: 8 x 7
Dining area
- Area: 110
- Dimensions: 11 x 10
Dining area
- Area: 90.4
- Dimensions: 11.3 x 8
Family room
- Area: 312
- Dimensions: 19.5 x 16
Kitchen
- Area: 126.5
- Dimensions: 11.5 x 11
Living room
- Area: 277.1
- Dimensions: 17 x 16.3
Other
- Description: mechanical room
- Area: 193
- Dimensions: 19.3 x 10
Sun room
- Description: screened
- Area: 436
- Dimensions: 43.6 x 10
Utility room
- Area: 75.6
- Dimensions: 10.5 x 7.2
Heating
- Central, Fireplace(s), Electric, Propane
Cooling
- Central Air, Ceiling Fan(s)
Appliances
- Included: Dishwasher, Free-Standing Electric Oven, Ice Maker, Dryer, Washer, Microwave, Water Softener Owned, Refrigerator, Electric Water Heater, Disposal
- Laundry: Main Level, W/D Hookup
Features
- Cathedral Ceiling(s), Walk-in Shower
- Flooring: Carpet, Tile, Laminate
- Windows: Double Pane Windows
- Basement: Concrete,Finished,Storage Space,Full
- Attic: Access Only:No Stairs
- Has fireplace: Yes
- Fireplace features: Living Room, Basement, Propane, Wood Burning
Interior area
- Total structure area: 2,640
- Total interior livable area: 2,640 sqft
- Finished area above ground: 1,320
- Finished area below ground: 1,320
Property
Parking
- Total spaces: 3
- Parking features: Parking Space, Workshop in Garage, Garage Faces Side
- Attached garage spaces: 3
Accessibility
- Accessibility features: Accessible Approach with Ramp
Features
- Levels: One
- Stories: 1
- Patio & porch: Covered, Side Porch
- Exterior features: Cable Access, Gas Grill
- Has spa: Yes
- Spa features: Bath
- Fencing: Chain Link
- Has view: Yes
- View description: Lake, Water
- Has water view: Yes
- Water view: Water,Lake
- Waterfront features: Waterfront, Lake Front
Lot
- Size: 1.06 Acres
- Dimensions: 103 x 461
- Features: Cleared, Waterfront, Sloped
Details
- Additional structures: Shed(s)
- Parcel number: 119.030004001003.000
Construction
Type & style
- Home type: SingleFamily
- Architectural style: Traditional,Ranch
- Property subtype: Single Family Residence
Materials
- Vinyl Siding
- Foundation: Poured Concrete
- Roof: Composition
Condition
- Year built: 2000
Utilities & green energy
- Sewer: Septic Tank
- Water: Shared Well
Community & HOA
Community
- Security: Smoke Detector(s)
- Subdivision: Security Acres
Location
- Region: Reeds Spring
Financial & listing details
- Price per square foot: $189/sqft
- Tax assessed value: $123,900
- Annual tax amount: $1,151
- Date on market: 1/6/2025
- Listing terms: Cash,Conventional
- Road surface type: Asphalt
Estimated market value
Not available
Estimated sales range
Not available
$2,385/mo
Price history
Price history
| Date | Event | Price |
|---|---|---|
| 12/19/2025 | Price change | $499,000-7.3%$189/sqft |
Source: | ||
| 11/28/2025 | Price change | $538,499-0.1%$204/sqft |
Source: | ||
| 11/21/2025 | Price change | $538,7990%$204/sqft |
Source: | ||
| 10/31/2025 | Price change | $538,9000%$204/sqft |
Source: | ||
| 10/24/2025 | Price change | $539,000-0.1%$204/sqft |
Source: | ||
Public tax history
Public tax history
| Year | Property taxes | Tax assessment |
|---|---|---|
| 2024 | $1,153 +0.1% | $23,540 |
| 2023 | $1,151 +0.6% | $23,540 |
| 2022 | $1,145 | $23,540 |
Find assessor info on the county website
BuyAbility℠ payment
Est. payment
$2,787/mo
Principal & interest
$2408
Property taxes
$204
Home insurance
$175
Climate risks
Neighborhood: 65737
Nearby schools
GreatSchools rating
- 8/10Reeds Spring Elementary SchoolGrades: 2-4Distance: 5.7 mi
- 3/10Reeds Spring Middle SchoolGrades: 7-8Distance: 5.7 mi
- 5/10Reeds Spring High SchoolGrades: 9-12Distance: 5.7 mi
Schools provided by the listing agent
- Elementary: Reeds Spring
- Middle: Reeds Spring
- High: Reeds Spring
Source: SOMOMLS. This data may not be complete. We recommend contacting the local school district to confirm school assignments for this home.
- Loading
- Loading
