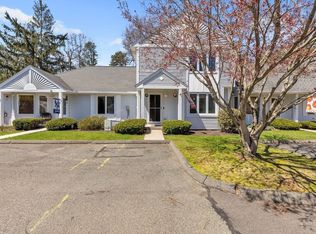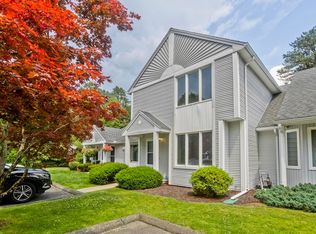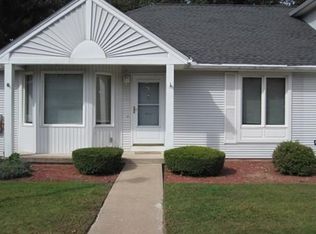Sold for $285,000
$285,000
610 County Rd APT 5, Holyoke, MA 01040
2beds
2,018sqft
Condominium
Built in 1989
-- sqft lot
$300,400 Zestimate®
$141/sqft
$1,968 Estimated rent
Home value
$300,400
$285,000 - $315,000
$1,968/mo
Zestimate® history
Loading...
Owner options
Explore your selling options
What's special
MULTIPLE OFFERS RECEIVED - ONE WAS TOO GOOD FOR THE OWNERS TO PASS UP! County Park Condominiums! The BEST KEPT SECRET in Holyoke! Well maintained complex of only 10 condos on over 9 ACRES near Westfield & Southampton lines,feels like you're in the country yet convenient to area highways & shopping,PET FRIENDLY, END UNIT at the back of the complex abutting woods,ONE LEVEL LIVING,WIDE OPEN FLOOR PLAN,FULLY FINISHED BASEMENT with large family room & potential office,play room, etc, main level offers kitchen wide open to dining room & living room, 2 spacious bedrooms that can accommodate king sized furniture,oversized bathroom remodeled in 2016 (set up for stackable 1st floor laundry), economical natural gas heat, central air, 10X12 deck overlooking large flat grassy yard, shed, one animal allowed per unit (dogs must be under 40 lbs), 2 parking spaces, stainless steel kitchen appliances remain plus the washer and dryer, condo fee inc. water & trash, no sewer bill!
Zillow last checked: 8 hours ago
Listing updated: March 24, 2024 at 08:06am
Listed by:
Steven C. Laplante 413-246-4911,
ERA M Connie Laplante Real Estate 413-536-9111
Bought with:
Lisa Palumbo
Delap Real Estate LLC
Source: MLS PIN,MLS#: 73201624
Facts & features
Interior
Bedrooms & bathrooms
- Bedrooms: 2
- Bathrooms: 1
- Full bathrooms: 1
Primary bedroom
- Features: Flooring - Laminate
- Level: First
- Area: 234
- Dimensions: 13 x 18
Bedroom 2
- Features: Flooring - Laminate
- Level: First
- Area: 208
- Dimensions: 13 x 16
Primary bathroom
- Features: No
Bathroom 1
- Features: Bathroom - Full, Bathroom - With Shower Stall, Flooring - Stone/Ceramic Tile, Countertops - Stone/Granite/Solid, Recessed Lighting
- Level: First
- Area: 96
- Dimensions: 8 x 12
Family room
- Features: Flooring - Wall to Wall Carpet
- Level: Basement
- Area: 390
- Dimensions: 15 x 26
Kitchen
- Features: Flooring - Wood, Kitchen Island, Exterior Access, Open Floorplan, Stainless Steel Appliances
- Level: First
- Area: 168
- Dimensions: 12 x 14
Living room
- Features: Ceiling Fan(s), Flooring - Wood, Exterior Access, Open Floorplan, Recessed Lighting
- Level: First
- Area: 240
- Dimensions: 12 x 20
Office
- Features: Flooring - Wall to Wall Carpet
- Level: Basement
- Area: 252
- Dimensions: 14 x 18
Heating
- Forced Air, Natural Gas
Cooling
- Central Air
Appliances
- Included: Range, Dishwasher, Microwave, Refrigerator, Washer, Dryer
- Laundry: Electric Dryer Hookup, Washer Hookup, In Basement, In Unit
Features
- Office
- Flooring: Wood, Tile, Carpet, Laminate, Flooring - Wall to Wall Carpet
- Has basement: Yes
- Has fireplace: No
- Common walls with other units/homes: End Unit
Interior area
- Total structure area: 2,018
- Total interior livable area: 2,018 sqft
Property
Parking
- Total spaces: 2
- Parking features: Off Street, Assigned, Paved
- Uncovered spaces: 2
Accessibility
- Accessibility features: No
Features
- Patio & porch: Porch, Deck
- Exterior features: Porch, Deck
Details
- Parcel number: M:0182 B:0000 L:41.5,3984683
- Zoning: BL
Construction
Type & style
- Home type: Condo
- Property subtype: Condominium
Materials
- Frame
- Roof: Shingle
Condition
- Year built: 1989
Utilities & green energy
- Electric: Circuit Breakers, 100 Amp Service
- Sewer: Private Sewer
- Water: Public
- Utilities for property: for Electric Range, for Electric Dryer, Washer Hookup
Community & neighborhood
Location
- Region: Holyoke
HOA & financial
HOA
- HOA fee: $300 monthly
- Services included: Water, Insurance, Maintenance Structure, Road Maintenance, Maintenance Grounds, Snow Removal, Trash
Price history
| Date | Event | Price |
|---|---|---|
| 3/22/2024 | Sold | $285,000+9.7%$141/sqft |
Source: MLS PIN #73201624 Report a problem | ||
| 2/12/2024 | Listed for sale | $259,900-3.7%$129/sqft |
Source: MLS PIN #73201624 Report a problem | ||
| 12/5/2023 | Listing removed | $269,900$134/sqft |
Source: MLS PIN #73182266 Report a problem | ||
| 12/1/2023 | Price change | $269,900-1.9%$134/sqft |
Source: MLS PIN #73182266 Report a problem | ||
| 11/22/2023 | Listed for sale | $275,000+58%$136/sqft |
Source: MLS PIN #73182266 Report a problem | ||
Public tax history
| Year | Property taxes | Tax assessment |
|---|---|---|
| 2025 | $4,126 +9.3% | $236,300 +18.6% |
| 2024 | $3,775 +1% | $199,200 |
| 2023 | $3,737 -2.6% | $199,200 |
Find assessor info on the county website
Neighborhood: 01040
Nearby schools
GreatSchools rating
- 4/10Lt Elmer J McMahon Elementary SchoolGrades: PK-8Distance: 1.9 mi
- 2/10Holyoke High SchoolGrades: 9-12Distance: 3.3 mi
Get pre-qualified for a loan
At Zillow Home Loans, we can pre-qualify you in as little as 5 minutes with no impact to your credit score.An equal housing lender. NMLS #10287.
Sell with ease on Zillow
Get a Zillow Showcase℠ listing at no additional cost and you could sell for —faster.
$300,400
2% more+$6,008
With Zillow Showcase(estimated)$306,408


