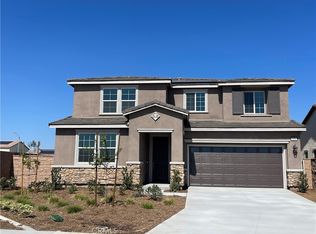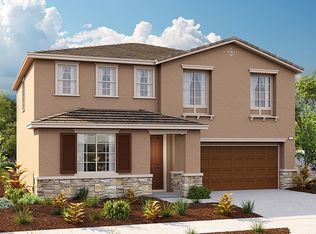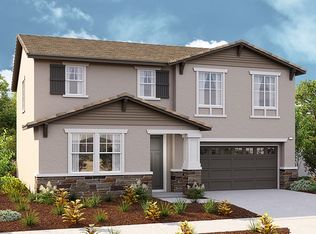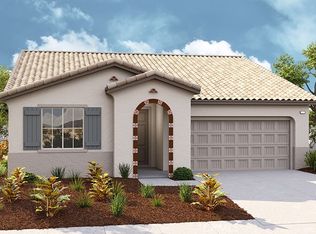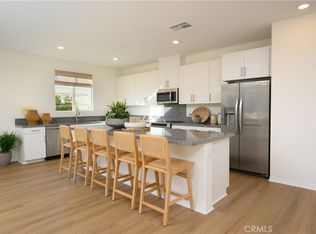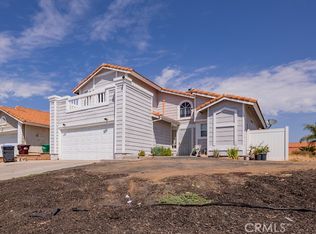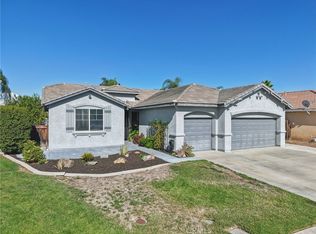610 Clarence Muse Loop, Perris, CA 92570
What's special
- 210 days |
- 114 |
- 3 |
Zillow last checked: 8 hours ago
Listing updated: November 30, 2025 at 04:57pm
RANDY ANDERSON DRE #00692325 909-806-9352,
RICHMOND AMERICAN HOMES
Travel times
Schedule tour
Select your preferred tour type — either in-person or real-time video tour — then discuss available options with the builder representative you're connected with.
Facts & features
Interior
Bedrooms & bathrooms
- Bedrooms: 3
- Bathrooms: 2
- Full bathrooms: 2
- Main level bathrooms: 2
- Main level bedrooms: 3
Rooms
- Room types: Great Room, Other, Pantry
Bathroom
- Features: Dual Sinks, Low Flow Plumbing Fixtures
Kitchen
- Features: Kitchen Island, Kitchen/Family Room Combo, Quartz Counters
Other
- Features: Walk-In Closet(s)
Pantry
- Features: Walk-In Pantry
Heating
- Central
Cooling
- Central Air
Appliances
- Included: Dishwasher, Disposal, Gas Range, Microwave
- Laundry: Laundry Room
Features
- Open Floorplan, Pantry, Recessed Lighting, Walk-In Pantry, Walk-In Closet(s)
- Windows: Double Pane Windows
- Has fireplace: No
- Fireplace features: None
- Common walls with other units/homes: No Common Walls
Interior area
- Total interior livable area: 1,750 sqft
Property
Parking
- Total spaces: 2
- Parking features: Garage - Attached
- Attached garage spaces: 2
Features
- Levels: One
- Stories: 1
- Entry location: 1
- Patio & porch: Covered
- Pool features: None
- Fencing: Vinyl
- Has view: Yes
- View description: None
Lot
- Size: 5,648 Square Feet
- Features: Back Yard, Front Yard
Details
- Parcel number: 330640002
- Special conditions: Standard
Construction
Type & style
- Home type: SingleFamily
- Property subtype: Single Family Residence
Materials
- Foundation: Slab
Condition
- Under Construction
- New construction: Yes
- Year built: 2025
Details
- Builder model: Alexandrite
- Builder name: Richmond American
Utilities & green energy
- Sewer: Public Sewer
- Water: Public
Community & HOA
Community
- Features: Sidewalks
- Security: Carbon Monoxide Detector(s), Fire Detection System, Fire Sprinkler System, Smoke Detector(s)
- Subdivision: Seasons at Green Valley Ranch
HOA
- Has HOA: Yes
- Amenities included: Trail(s)
- HOA fee: $125 monthly
- HOA name: Prime Assc
- HOA phone: 800-706-7838
Location
- Region: Perris
Financial & listing details
- Price per square foot: $327/sqft
- Tax assessed value: $34,160
- Annual tax amount: $2,031
- Date on market: 5/19/2025
- Cumulative days on market: 210 days
- Listing terms: Cash,Conventional,FHA,VA Loan
About the community
8 Credit Score Management Tips
Download our FREE guide & stay on the path to healthy credit.Source: Richmond American Homes
6 homes in this community
Available homes
| Listing | Price | Bed / bath | Status |
|---|---|---|---|
Current home: 610 Clarence Muse Loop | $571,807 | 3 bed / 2 bath | Available |
| 3500 Mill Creek Dr | $574,990 | 3 bed / 2 bath | Available |
| 413 Calla Lily Ct | $568,990 | 3 bed / 2 bath | Pending |
| 606 Clarence Muse Loop | $667,222 | 5 bed / 3 bath | Pending |
Available lots
| Listing | Price | Bed / bath | Status |
|---|---|---|---|
| 3500 Mill Creek Dr | - | - | Customizable |
| 610 Clarence Muse Loop | - | - | Customizable |
Source: Richmond American Homes
Contact builder

By pressing Contact builder, you agree that Zillow Group and other real estate professionals may call/text you about your inquiry, which may involve use of automated means and prerecorded/artificial voices and applies even if you are registered on a national or state Do Not Call list. You don't need to consent as a condition of buying any property, goods, or services. Message/data rates may apply. You also agree to our Terms of Use.
Learn how to advertise your homesEstimated market value
$572,500
$544,000 - $601,000
$3,048/mo
Price history
| Date | Event | Price |
|---|---|---|
| 10/18/2025 | Price change | $571,807+0.2%$327/sqft |
Source: | ||
| 10/10/2025 | Price change | $570,472-0.1%$326/sqft |
Source: | ||
| 8/9/2025 | Price change | $570,764+0.1%$326/sqft |
Source: | ||
| 5/24/2025 | Price change | $569,947+1%$326/sqft |
Source: | ||
| 5/19/2025 | Listed for sale | $564,278$322/sqft |
Source: | ||
Public tax history
| Year | Property taxes | Tax assessment |
|---|---|---|
| 2025 | $2,031 +4% | $34,160 +2% |
| 2024 | $1,952 +16% | $33,491 +2% |
| 2023 | $1,683 +54.9% | $32,835 +2% |
Find assessor info on the county website
Monthly payment
Neighborhood: 92570
Nearby schools
GreatSchools rating
- 6/10Boulder Ridge ElementaryGrades: K-5Distance: 3.3 mi
- 5/10Ethan A Chase Middle SchoolGrades: 6-8Distance: 4.5 mi
Schools provided by the builder
- Elementary: Boulder Ridge Elementary
- Middle: Ethan A Chase Middle School
- District: Romoland Elementary
Source: Richmond American Homes. This data may not be complete. We recommend contacting the local school district to confirm school assignments for this home.
