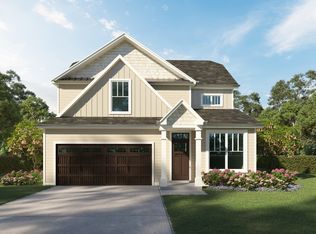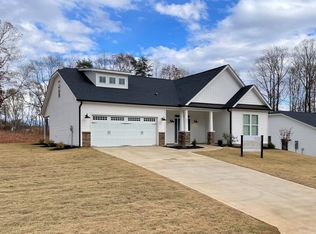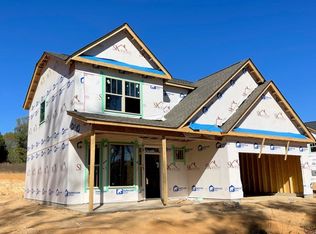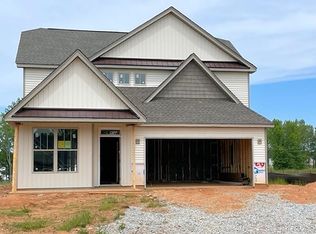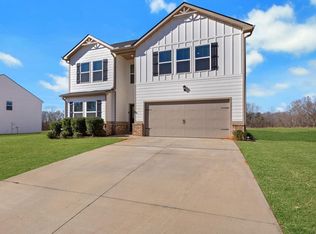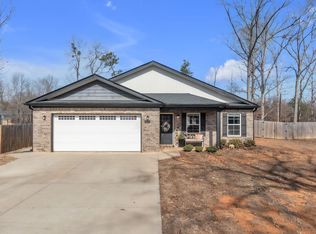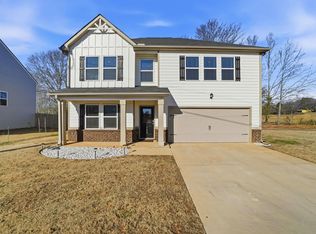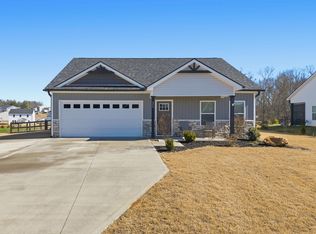This 3-bedroom, 2.5-bath home sits on a spacious .85-acre lot and gives you room to breathe inside and out. A small creek runs near the front of the property and adds a peaceful touch. Step inside and enjoy a layout that feels open and easy to live in. The main level flows well for daily life and gatherings. Upstairs, all three bedrooms offer comfort and privacy. A bright nook near a large window creates the perfect flex space. Add a chair and make a reading spot. Set up a desk. Create a quiet retreat. The home shows pride of ownership throughout. It feels clean, cared for, and ready for its next owner. Out back, you will find a partially fenced yard. This area works well for outdoor activities, pets, or relaxing evenings. The property lines extend well beyond the fenced area, giving you even more space to use and enjoy. With .85 acres, you have room to spread out, garden, or plan future outdoor projects. Located just minutes from I-85 and Lake Blalock, you stay close to shopping, dining, and daily needs while enjoying a quiet setting. Spartanburg is a short drive away. Homes with this much land and this level of care do not come along often. Schedule your showing and see it for yourself.
Active
Price cut: $10.1K (2/23)
$299,900
610 Circinae Rd, Cowpens, SC 29330
3beds
2,054sqft
Est.:
Single Family Residence
Built in 2024
0.85 Acres Lot
$298,500 Zestimate®
$146/sqft
$27/mo HOA
What's special
Partially fenced yard
- 1 day |
- 227 |
- 14 |
Likely to sell faster than
Zillow last checked: 8 hours ago
Listing updated: February 23, 2026 at 05:01pm
Listed by:
Pam D Harrison 864-921-3709,
KELLER WILLIAMS REALTY
Source: SAR,MLS#: 333876
Tour with a local agent
Facts & features
Interior
Bedrooms & bathrooms
- Bedrooms: 3
- Bathrooms: 3
- Full bathrooms: 2
- 1/2 bathrooms: 1
Rooms
- Room types: Breakfast Area, Loft
Primary bedroom
- Level: Second
- Area: 342
- Dimensions: 19x18
Bedroom 2
- Level: Second
- Area: 110
- Dimensions: 11x10
Bedroom 3
- Level: Second
- Area: 110
- Dimensions: 11x10
Breakfast room
- Level: 10x11
- Dimensions: 1
Dining room
- Level: First
- Area: 90
- Dimensions: 10x9
Kitchen
- Level: First
- Area: 143
- Dimensions: 13x11
Laundry
- Level: Second
- Area: 36
- Dimensions: 6x6
Living room
- Level: First
- Area: 210
- Dimensions: 15x14
Other
- Description: Foyer
- Level: First
- Area: 81
- Dimensions: 9x9
Patio
- Level: First
- Area: 117
- Dimensions: 13x9
Heating
- Forced Air, Heat Pump, Electricity
Cooling
- Central Air, Electricity
Appliances
- Included: Dishwasher, Disposal, Microwave, Electric Oven, Electric Range, Free-Standing Range, Electric Water Heater
- Laundry: 2nd Floor, Electric Dryer Hookup, Walk-In
Features
- Ceiling Fan(s), Soaking Tub, Solid Surface Counters, Pantry
- Flooring: Carpet, Vinyl
- Windows: Insulated Windows, Tilt-Out
- Has basement: No
- Attic: Storage
- Has fireplace: No
Interior area
- Total interior livable area: 2,054 sqft
- Finished area above ground: 2,054
- Finished area below ground: 0
Video & virtual tour
Property
Parking
- Total spaces: 2
- Parking features: Attached, 2 Car Attached, Garage Door Opener, Garage, Attached Garage
- Attached garage spaces: 2
- Has uncovered spaces: Yes
Features
- Levels: Two
- Patio & porch: Patio, Porch
- Exterior features: Aluminum/Vinyl Trim
- Fencing: Fenced
Lot
- Size: 0.85 Acres
- Features: Level
- Topography: Level
Details
- Parcel number: 2400001734
Construction
Type & style
- Home type: SingleFamily
- Architectural style: Contemporary
- Property subtype: Single Family Residence
Materials
- Vinyl Siding
- Foundation: Slab
- Roof: Architectural
Condition
- New construction: No
- Year built: 2024
Utilities & green energy
- Electric: BroadRiver
- Sewer: Septic Tank
- Water: Public, LCF
Community & HOA
Community
- Features: Common Areas
- Security: Smoke Detector(s)
- Subdivision: Hawk Ridge
HOA
- Has HOA: Yes
- Services included: Common Area
- HOA fee: $325 annually
Location
- Region: Cowpens
Financial & listing details
- Price per square foot: $146/sqft
- Tax assessed value: $291,000
- Annual tax amount: $1,976
- Date on market: 2/23/2026
Estimated market value
$298,500
$284,000 - $313,000
$2,180/mo
Price history
Price history
| Date | Event | Price |
|---|---|---|
| 2/23/2026 | Price change | $299,900-3.3%$146/sqft |
Source: | ||
| 5/1/2025 | Price change | $310,000-2.5%$151/sqft |
Source: | ||
| 4/17/2025 | Listed for sale | $317,900+9.2%$155/sqft |
Source: | ||
| 8/16/2024 | Sold | $291,000$142/sqft |
Source: | ||
| 7/30/2024 | Pending sale | $291,000$142/sqft |
Source: | ||
| 6/11/2024 | Price change | $291,000+1.7%$142/sqft |
Source: | ||
| 6/6/2024 | Price change | $286,000+1.8%$139/sqft |
Source: | ||
| 7/18/2023 | Listed for sale | $281,000$137/sqft |
Source: | ||
Public tax history
Public tax history
| Year | Property taxes | Tax assessment |
|---|---|---|
| 2025 | -- | $11,640 +2182.4% |
| 2024 | $181 -2.3% | $510 |
| 2023 | $185 | $510 |
| 2022 | -- | $510 |
Find assessor info on the county website
BuyAbility℠ payment
Est. payment
$1,584/mo
Principal & interest
$1407
Property taxes
$150
HOA Fees
$27
Climate risks
Neighborhood: 29330
Nearby schools
GreatSchools rating
- 7/10Mayo Elementary SchoolGrades: PK-5Distance: 1.3 mi
- 6/10Chesnee Middle SchoolGrades: 6-8Distance: 4.5 mi
- 7/10Chesnee High SchoolGrades: 9-12Distance: 4.5 mi
Schools provided by the listing agent
- Elementary: 2-Mayo Elem
- Middle: 2-Chesnee Middle
- High: 2-Chesnee High
Source: SAR. This data may not be complete. We recommend contacting the local school district to confirm school assignments for this home.
