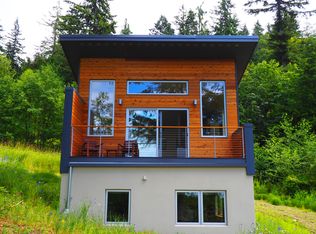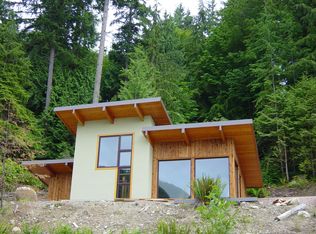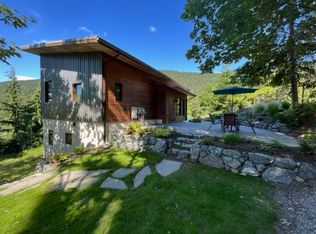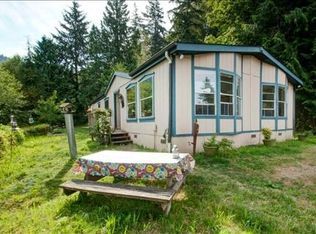Lovely bay & Chuckanut ridge view. well built, shy 3,000 Sq Ft; 4 bed, 2.5 ba. open floor plan & master are main floor; Rec room & 3 bed downstairs. Slate entrance, hardwood kitch floor w/ nice wood cabinets & trim throughout. deck for sunsets Chuckanut Beach Assn. w/access to 5 beaches, kayak storage, boating, crabbing, etc. Quiet, subtle,rural ; yet 10 min. to Fairhaven & I-5.
This property is off market, which means it's not currently listed for sale or rent on Zillow. This may be different from what's available on other websites or public sources.




