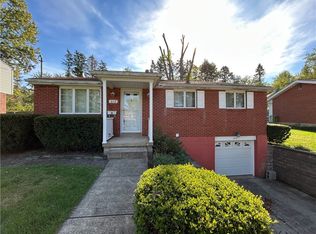Sold for $257,900 on 07/05/24
$257,900
610 Chinaberry Rd, Monroeville, PA 15146
3beds
--sqft
Single Family Residence
Built in 1961
10,018.8 Square Feet Lot
$265,800 Zestimate®
$--/sqft
$1,743 Estimated rent
Home value
$265,800
$242,000 - $292,000
$1,743/mo
Zestimate® history
Loading...
Owner options
Explore your selling options
What's special
Welcome to 610 Chinaberry Road! Fantastic location on a cul-de-sac street in the lovely Monroeville community of Garden City! Fully Fenced backyard w/gate access to Evergreen Park! Evergreen Elementary School is within walking distance! The Main level greets you to a Spacious and Bright Living Room w/Bay Window, a nicely updated open concept Kitchen/Dining Area offering a plentitude of wood cabinetry, corner double sink, ceramic backsplash, wood flooring, Stainless appliances & recessed lighting! The Primary Bedroom is Lovely & includes an on-suite 1/2 Bath, 2 additional nicely sized bedrooms and Full Bath complete this Level! The Lower Level includes a HUGE Finished Family/Game Room, Oversized Laundry w/room for a gym & a sizable 1-Car Integral Garage! The Exterior .23 Acre Lot allows lots of room to roam! Enjoy the newly stained 16 x 10 deck! The landscaping is done, sit back and enjoy! Many updates during ownership! Hardwood flooring throughout! Close to PA Pike, Shopping & More!
Zillow last checked: 8 hours ago
Listing updated: July 05, 2024 at 10:07am
Listed by:
Patti Garrigan 724-335-4700,
CENTURY 21 AMERICAN HERITAGE
Bought with:
Melissa Merriman, AB069128
KELLER WILLIAMS REALTY
Source: WPMLS,MLS#: 1655321 Originating MLS: West Penn Multi-List
Originating MLS: West Penn Multi-List
Facts & features
Interior
Bedrooms & bathrooms
- Bedrooms: 3
- Bathrooms: 2
- Full bathrooms: 1
- 1/2 bathrooms: 1
Primary bedroom
- Level: Main
- Dimensions: 14x11
Bedroom 2
- Level: Main
- Dimensions: 12x12
Bedroom 3
- Level: Main
- Dimensions: 12x8
Dining room
- Level: Main
- Dimensions: 19x
Entry foyer
- Level: Main
- Dimensions: 5x3
Family room
- Level: Lower
- Dimensions: 23x13
Kitchen
- Level: Main
- Dimensions: 11
Laundry
- Level: Lower
- Dimensions: 23x14
Living room
- Level: Main
- Dimensions: 15x13
Heating
- Forced Air, Gas
Cooling
- Central Air
Appliances
- Included: Some Gas Appliances, Dryer, Dishwasher, Disposal, Microwave, Refrigerator, Stove, Washer
Features
- Window Treatments
- Flooring: Carpet, Ceramic Tile, Hardwood
- Windows: Multi Pane, Window Treatments
- Basement: Finished,Walk-Up Access
Property
Parking
- Total spaces: 1
- Parking features: Built In, Garage Door Opener
- Has attached garage: Yes
Features
- Levels: One
- Stories: 1
Lot
- Size: 10,018 sqft
- Dimensions: 46 x 117 x 99 x 145
Details
- Parcel number: 0742G00116000000
Construction
Type & style
- Home type: SingleFamily
- Architectural style: Ranch
- Property subtype: Single Family Residence
Materials
- Brick
- Roof: Asphalt
Condition
- Resale
- Year built: 1961
Utilities & green energy
- Sewer: Public Sewer
- Water: Public
Community & neighborhood
Location
- Region: Monroeville
- Subdivision: Garden City Plan
Price history
| Date | Event | Price |
|---|---|---|
| 7/5/2024 | Sold | $257,900-0.8% |
Source: | ||
| 6/5/2024 | Contingent | $259,900 |
Source: | ||
| 5/28/2024 | Listed for sale | $259,900+139.5% |
Source: | ||
| 6/21/2013 | Sold | $108,500-4.8% |
Source: | ||
| 3/12/2013 | Listed for sale | $114,000+15.2% |
Source: Coldwell Banker Real Estate Services - North Huntingdon #952133 Report a problem | ||
Public tax history
| Year | Property taxes | Tax assessment |
|---|---|---|
| 2025 | $2,730 +13.6% | $76,100 |
| 2024 | $2,404 +567.8% | $76,100 |
| 2023 | $360 -19.1% | $76,100 -19.1% |
Find assessor info on the county website
Neighborhood: 15146
Nearby schools
GreatSchools rating
- 8/10Evergreen El SchoolGrades: K-4Distance: 0.2 mi
- NAMOSS SIDE MSGrades: 5-8Distance: 1.5 mi
- 7/10Gateway Senior High SchoolGrades: 9-12Distance: 1.4 mi
Schools provided by the listing agent
- District: Gateway
Source: WPMLS. This data may not be complete. We recommend contacting the local school district to confirm school assignments for this home.

Get pre-qualified for a loan
At Zillow Home Loans, we can pre-qualify you in as little as 5 minutes with no impact to your credit score.An equal housing lender. NMLS #10287.
Sell for more on Zillow
Get a free Zillow Showcase℠ listing and you could sell for .
$265,800
2% more+ $5,316
With Zillow Showcase(estimated)
$271,116