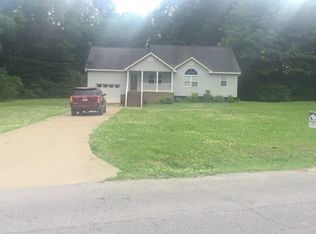This is a real deal and show ready. Now is the time to quit throwing your money away and invest in your retirement with low interest rates. Mortgage payments are cheaper than rent. It features 3 bedrooms, 2 baths, family room, kitchen w/breakfast area, laundry room and driveway parking. Amenities are double pane windows, ceiling fans, vinyl siding, total electric, large level yard and storage building. So much to offer for so little money.
This property is off market, which means it's not currently listed for sale or rent on Zillow. This may be different from what's available on other websites or public sources.

