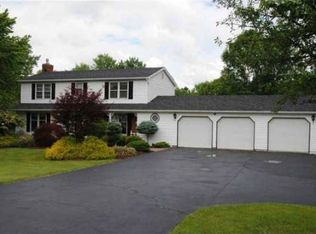OPPORTUNITY KNOCKS! This 1985 blt 4 Br, 3.5 Ba col features cathedral ceilings, 2 story foyer, family rm w/hardwood floors & fireplace w/woodstove insert, BIG eat in kitchen w/island & french doors to 2nd story deck, formal living rm & dining rms! There's room to roam here w/SPACIOUS layout, mstr br suite AND BONUS WALKOUT basement w/full bath, tiled floors & FULL daylight windows for the ULTIMATE inlaw/guest suite set up! PLUS a HUGE 2 car sized workshop under the garage for the hobbyist, or someone needing TONS of storage! Mechanics are solid w/architectural roof 2012, Furnace w/AC 2009 & hotwater tank 2016! ALL this on 1 acre lot backing to woods! Just needing some TLC to bring back the shine!
This property is off market, which means it's not currently listed for sale or rent on Zillow. This may be different from what's available on other websites or public sources.
