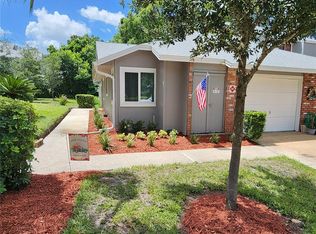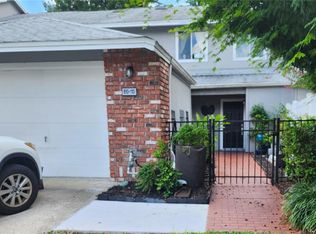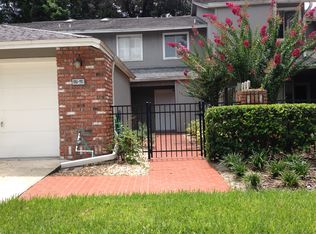Sold for $295,000 on 05/30/25
$295,000
610 Chestnut Oak 114 Cir, Altamonte Springs, FL 32701
3beds
1,775sqft
Townhouse
Built in 1984
2,000 Square Feet Lot
$291,600 Zestimate®
$166/sqft
$2,307 Estimated rent
Home value
$291,600
$265,000 - $321,000
$2,307/mo
Zestimate® history
Loading...
Owner options
Explore your selling options
What's special
Welcome to 610 Chestnut Oak Circle, Unit 114, where luxury meets convenience in this spacious 3-bedroom, 2.5-bathroom condo nestled in a gated lakefront community. With 1,775 sq. ft. of living space across two floors, this home has been thoughtfully upgraded with high-end finishes and modern amenities. At the heart of the home is a professionally custom-designed kitchen that will make any chef jealous — a true Million Dollar Home Kitchen valued at over $70,000. Outfitted with top-of-the-line appliances, including a GE Profile convection oven with an induction cooktop, as well as an ASKO dishwasher, every detail has been meticulously crafted for both beauty and function. High-end stone countertops, birch wood custom cabinets with pullouts for ample storage, and a kitchen island with stone waterfall sides create a seamless blend of elegance and efficiency, making it the perfect space for cooking and entertaining. The French-style four-door refrigerator includes a flexible freezer/fridge compartment for added versatility. Beyond the kitchen, the home boasts new energy-efficient windows and sliding glass doors (installed in 2022, a $17,000 investment), a newer roof (replaced in 2022), HVAC systems replaced in 2019 (both upper and lower units), and a new hot water heater (2019), ensuring comfort and savings for years to come. A new garage door lifter and springs include a backup battery, app control, and a built-in camera for added convenience. Smart home features include Caseta automated smart switches and smart AC thermostats, adding convenience and energy efficiency. Enjoy a true lakefront lifestyle with access to two pools, tennis, pickleball, shuffleboard, basketball courts, a private dock, and kayak storage. The clubhouse offers a fitness room, meeting space, and a recreation area with billiards and ping pong tables. Plus, HOA fees include high-speed internet and a full cable TV package from Spectrum, making life even more effortless. This move-in ready, high-end condo in Oak Harbour offers a rare combination of luxury, location, and lifestyle. Schedule your private showing today!
Zillow last checked: 8 hours ago
Listing updated: June 02, 2025 at 11:35am
Listing Provided by:
Andre Kressler 407-864-2184,
KRESSLER REAL ESTATE 407-864-2184
Bought with:
Paola Padovan Hall, 3005802
PADOVAN REALTY CORP.
Source: Stellar MLS,MLS#: O6288286 Originating MLS: Orlando Regional
Originating MLS: Orlando Regional

Facts & features
Interior
Bedrooms & bathrooms
- Bedrooms: 3
- Bathrooms: 3
- Full bathrooms: 2
- 1/2 bathrooms: 1
Primary bedroom
- Features: Walk-In Closet(s)
- Level: Second
- Area: 273 Square Feet
- Dimensions: 21x13
Bedroom 2
- Features: Ceiling Fan(s), Built-in Closet
- Level: Second
- Area: 130 Square Feet
- Dimensions: 13x10
Primary bathroom
- Features: Tub with Separate Shower Stall
- Level: Second
- Area: 104 Square Feet
- Dimensions: 13x8
Bathroom 1
- Level: First
- Area: 25 Square Feet
- Dimensions: 5x5
Bathroom 2
- Features: Tub With Shower
- Level: Second
- Area: 40 Square Feet
- Dimensions: 8x5
Bathroom 3
- Features: Ceiling Fan(s), Built-in Closet
- Level: Second
- Area: 168 Square Feet
- Dimensions: 14x12
Dining room
- Level: First
- Area: 121 Square Feet
- Dimensions: 11x11
Kitchen
- Features: Stone Counters
- Level: First
- Area: 242 Square Feet
- Dimensions: 22x11
Living room
- Level: First
- Area: 364 Square Feet
- Dimensions: 28x13
Heating
- Central
Cooling
- Central Air
Appliances
- Included: Cooktop, Dishwasher, Disposal, Electric Water Heater, Exhaust Fan, Freezer, Ice Maker, Range, Range Hood, Refrigerator
- Laundry: In Garage
Features
- Ceiling Fan(s), Eating Space In Kitchen, High Ceilings, Living Room/Dining Room Combo, Solid Wood Cabinets, Stone Counters, Thermostat, Walk-In Closet(s)
- Flooring: Carpet, Luxury Vinyl, Tile
- Doors: Sliding Doors
- Windows: Blinds, Skylight(s), Window Treatments
- Has fireplace: No
Interior area
- Total structure area: 2,212
- Total interior livable area: 1,775 sqft
Property
Parking
- Total spaces: 1
- Parking features: Driveway, Garage Door Opener, Guest
- Attached garage spaces: 1
- Has uncovered spaces: Yes
Accessibility
- Accessibility features: Stair Lift
Features
- Levels: Two
- Stories: 2
- Patio & porch: Enclosed, Front Porch, Patio, Rear Porch, Screened
- Exterior features: Irrigation System, Lighting, Rain Gutters, Sprinkler Metered
- Waterfront features: Waterfront, Lake Privileges, Boat Ramp - Private, Fishing Pier, Skiing Allowed
- Body of water: LAKE ORIENTA
Lot
- Size: 2,000 sqft
- Features: Near Public Transit, Sidewalk
- Residential vegetation: Mature Landscaping, Oak Trees, Trees/Landscaped
Details
- Parcel number: 24212952905000030
- Zoning: PUD-RES
- Special conditions: None
Construction
Type & style
- Home type: Townhouse
- Architectural style: Contemporary
- Property subtype: Townhouse
Materials
- Cement Siding, Wood Frame
- Foundation: Slab
- Roof: Shingle
Condition
- Completed
- New construction: No
- Year built: 1984
Utilities & green energy
- Sewer: Public Sewer
- Water: Public
- Utilities for property: BB/HS Internet Available, Electricity Connected, Public, Sewer Connected, Street Lights, Water Connected
Community & neighborhood
Community
- Community features: Community Boat Ramp, Dock, Fishing, Private Boat Ramp, Water Access, Waterfront, Buyer Approval Required, Deed Restrictions, Fitness Center, Irrigation-Reclaimed Water, Pool, Sidewalks, Special Community Restrictions, Tennis Court(s)
Location
- Region: Altamonte Springs
- Subdivision: OAK HARBOUR SEC 3 A CONDO
HOA & financial
HOA
- Has HOA: Yes
- HOA fee: $613 monthly
- Amenities included: Clubhouse, Fitness Center, Gated, Maintenance, Pool, Shuffleboard Court, Tennis Court(s)
- Services included: Community Pool, Recreational Facilities
- Association name: Sentri Managagement
- Association phone: 407-831-8686
Other fees
- Pet fee: $0 monthly
Other financial information
- Total actual rent: 0
Other
Other facts
- Listing terms: Cash,Conventional,FHA
- Ownership: Condominium
- Road surface type: Asphalt
Price history
| Date | Event | Price |
|---|---|---|
| 5/30/2025 | Sold | $295,000-4.5%$166/sqft |
Source: | ||
| 4/27/2025 | Pending sale | $309,000$174/sqft |
Source: | ||
| 4/3/2025 | Price change | $309,000-6.1%$174/sqft |
Source: | ||
| 3/10/2025 | Listed for sale | $329,000+52%$185/sqft |
Source: | ||
| 4/1/2019 | Sold | $216,500-1.5%$122/sqft |
Source: Public Record | ||
Public tax history
| Year | Property taxes | Tax assessment |
|---|---|---|
| 2024 | $1,726 +8.8% | $143,246 +3% |
| 2023 | $1,586 +3.6% | $139,074 +3% |
| 2022 | $1,531 +1.6% | $135,023 +3% |
Find assessor info on the county website
Neighborhood: 32701
Nearby schools
GreatSchools rating
- 3/10Lake Orienta Elementary SchoolGrades: PK-5Distance: 0.3 mi
- 5/10Milwee Middle SchoolGrades: 6-8Distance: 2.4 mi
- 6/10Lyman High SchoolGrades: PK,9-12Distance: 2.8 mi
Get a cash offer in 3 minutes
Find out how much your home could sell for in as little as 3 minutes with a no-obligation cash offer.
Estimated market value
$291,600
Get a cash offer in 3 minutes
Find out how much your home could sell for in as little as 3 minutes with a no-obligation cash offer.
Estimated market value
$291,600


