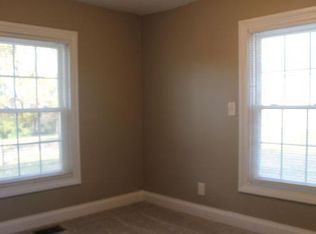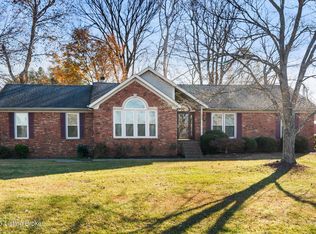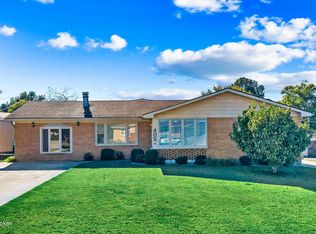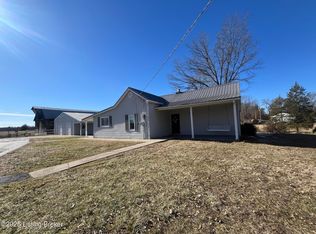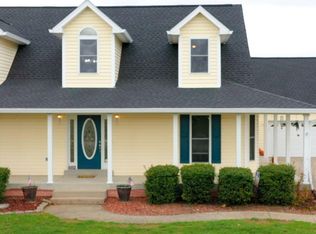Engrained in Shepherdsville's history, the property at 610 Cedar Grove Road once served as a prominent, local beauty shop for the area. The original owners loved and cared for this property. They used the single-family home as their primary residence and ran a well-known beauty shop, providing services for decades. This 1.072 acre parcel, now zoned B-1 Commercial, offers a Buyer the unique opportunity for a continued live/work situation or a savvy developer's plan for new construction. With its commercial zoning in place, it can be utilized for a wide variety of office or retail-type uses or may remain a residential use. The single-family home (1,845 square feet above ground) includes four bedrooms, two bathrooms, an unfinished basement, and a detached two-car garage (624 square feet). Additionally, there is a freestanding two-car garage/shop building (912 square feet) onsite that can be used as-is or built out as another office, retail, or residential space. A fourth structure is located onsite with a former beauty shop and an attached one-car garage with an oil change pit and attached shed (864 square feet). The property is located in the floodplain but offers a very flat, level lot with very good access, exposure, and proximity to Interstate 65. A gem like this won't last longcall today for information.
For sale
$529,000
610 Cedar Grove Rd, Shepherdsville, KY 40165
4beds
1,845sqft
Est.:
Single Family Residence
Built in 1968
1.07 Acres Lot
$-- Zestimate®
$287/sqft
$-- HOA
What's special
Very flat level lotTwo bathroomsFour bedrooms
- 19 days |
- 653 |
- 7 |
Zillow last checked: 8 hours ago
Listing updated: January 21, 2026 at 02:39pm
Listed by:
Jason L Johnson,
Homepage Realty
Source: GLARMLS,MLS#: 1706609
Tour with a local agent
Facts & features
Interior
Bedrooms & bathrooms
- Bedrooms: 4
- Bathrooms: 2
- Full bathrooms: 1
- 1/2 bathrooms: 1
Bedroom
- Level: First
Bedroom
- Level: First
Bedroom
- Level: Second
Bedroom
- Level: Second
Full bathroom
- Level: First
Half bathroom
- Level: First
Dining room
- Level: First
Family room
- Level: First
Kitchen
- Level: First
Laundry
- Level: First
Heating
- Natural Gas
Cooling
- Central Air
Features
- Basement: Unfinished
- Has fireplace: No
Interior area
- Total structure area: 1,845
- Total interior livable area: 1,845 sqft
- Finished area above ground: 1,845
- Finished area below ground: 0
Property
Parking
- Total spaces: 4
- Parking features: Detached, Entry Rear, Driveway
- Garage spaces: 3
- Carport spaces: 1
- Covered spaces: 4
- Has uncovered spaces: Yes
Features
- Stories: 2
- Patio & porch: Porch
Lot
- Size: 1.07 Acres
Details
- Parcel number: 046NW0101002
Construction
Type & style
- Home type: SingleFamily
- Architectural style: Traditional
- Property subtype: Single Family Residence
Materials
- Stone
- Foundation: Concrete Perimeter
- Roof: Shingle
Condition
- Year built: 1968
Utilities & green energy
- Sewer: Public Sewer
- Water: Public
- Utilities for property: Natural Gas Connected
Community & HOA
Community
- Subdivision: None
HOA
- Has HOA: No
Location
- Region: Shepherdsville
Financial & listing details
- Price per square foot: $287/sqft
- Tax assessed value: $151,140
- Annual tax amount: $1,257
- Date on market: 1/9/2026
Estimated market value
Not available
Estimated sales range
Not available
$1,771/mo
Price history
Price history
| Date | Event | Price |
|---|---|---|
| 1/9/2026 | Listed for sale | $529,000-8%$287/sqft |
Source: | ||
| 10/10/2025 | Listing removed | $575,000$312/sqft |
Source: | ||
| 8/23/2025 | Price change | $575,000-17.7%$312/sqft |
Source: | ||
| 10/9/2024 | Listed for sale | $699,000$379/sqft |
Source: | ||
Public tax history
Public tax history
| Year | Property taxes | Tax assessment |
|---|---|---|
| 2017 | $1,257 | $151,140 |
| 2016 | $1,257 | $151,140 +871.8% |
| 2014 | -- | $15,552 |
Find assessor info on the county website
BuyAbility℠ payment
Est. payment
$3,075/mo
Principal & interest
$2537
Property taxes
$353
Home insurance
$185
Climate risks
Neighborhood: 40165
Nearby schools
GreatSchools rating
- 5/10Cedar Grove Elementary SchoolGrades: PK-5Distance: 1.3 mi
- 5/10Bernheim Middle SchoolGrades: 6-8Distance: 4.4 mi
- 3/10Bullitt Central High SchoolGrades: 9-12Distance: 1.4 mi
- Loading
- Loading
