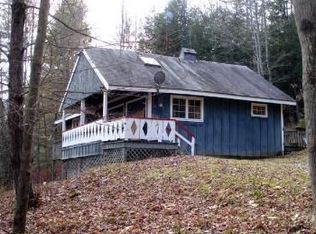A slice of Vermont heaven...own your very own mini farm on seven acres. This charming house, originally built in 1840, has been lovingly renovated over the years and will make a great primary or vacation home. There's plenty of land for outdoor activities and for those who have a green thumb, wonderful garden space. There's a 4-stall barn for storage or livestock, a chicken coop, a tree house and a great sledding hill behind the house. Designed for those who enjoy outdoor pursuits, the large mudroom with bench and cubbies also includes a stove hookup to dry out damp ski boots. The natural timber framework from the original structure is highlighted throughout the house. Beautiful pastoral views. Enjoy quiet summer evenings on the outdoor deck overlooking the garden, field and barn. This house is a mere eight miles to Okemo and conveniently located just a couple minutes off Route 103 so you can easily slip into your weekend home on a Friday night!
This property is off market, which means it's not currently listed for sale or rent on Zillow. This may be different from what's available on other websites or public sources.
