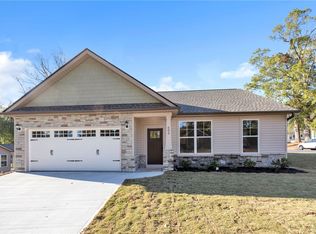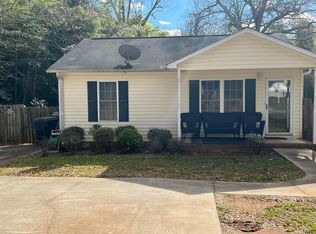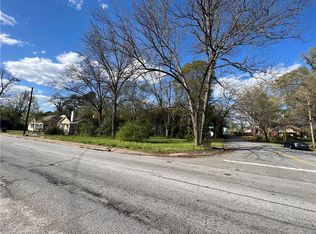Sold for $264,900
$264,900
610 Caughlin Ave, Anderson, SC 29624
3beds
1,579sqft
Single Family Residence
Built in ----
5,662.8 Square Feet Lot
$278,200 Zestimate®
$168/sqft
$1,510 Estimated rent
Home value
$278,200
$234,000 - $331,000
$1,510/mo
Zestimate® history
Loading...
Owner options
Explore your selling options
What's special
Welcome to 610 Caughlin Avenue....this is one of the last 2 that completes these 5 homes in this building project. This 2 story homes has an open floor plan with your living area on the main floor which includes kitchen, laudry room with 1/2 bath and dining room/family room. Step out the back door to the outdoor area which includes a covered porch and a patio area! The covered porch is even tucked away for privacy! While we are outside, enjpy the privacy fence! Going back inside there are 3 bedrooms, two of the bedrooms share a bathroom and the primary bedroom has a nice bathroom with dual sinks and all bedrooms have nice closet space. Don't delay.....come and see and make this your NEW home address!!!
Zillow last checked: 8 hours ago
Listing updated: May 12, 2025 at 01:52pm
Listed by:
CELIA MURPHY 864-505-5080,
Southern Realtor Associates
Bought with:
Neil Gobbel, 102438
Coldwell Banker Caine/Williams
Source: WUMLS,MLS#: 20284504 Originating MLS: Western Upstate Association of Realtors
Originating MLS: Western Upstate Association of Realtors
Facts & features
Interior
Bedrooms & bathrooms
- Bedrooms: 3
- Bathrooms: 3
- Full bathrooms: 2
- 1/2 bathrooms: 1
Primary bedroom
- Level: Upper
- Dimensions: 12x16
Bedroom 2
- Level: Upper
- Dimensions: 11x11
Bedroom 3
- Level: Upper
- Dimensions: 11x11
Dining room
- Level: Main
- Dimensions: 12x13
Kitchen
- Level: Main
- Dimensions: 12x15
Laundry
- Level: Main
- Dimensions: 3x5
Living room
- Level: Main
- Dimensions: 13x18
Heating
- Central, Electric, Forced Air
Cooling
- Central Air, Electric
Appliances
- Included: Dishwasher, Electric Oven, Electric Range, Electric Water Heater, Microwave, Plumbed For Ice Maker
- Laundry: Washer Hookup, Electric Dryer Hookup, Gas Dryer Hookup, Sink
Features
- Ceiling Fan(s), Dual Sinks, Granite Counters, High Ceilings, Bath in Primary Bedroom, Smooth Ceilings, Shower Only, Upper Level Primary, Walk-In Closet(s), Walk-In Shower
- Flooring: Carpet, Luxury Vinyl, Luxury VinylTile
- Windows: Tilt-In Windows
- Basement: None
Interior area
- Total interior livable area: 1,579 sqft
- Finished area above ground: 0
- Finished area below ground: 0
Property
Parking
- Total spaces: 2
- Parking features: Attached, Garage, Driveway
- Attached garage spaces: 2
Accessibility
- Accessibility features: Low Threshold Shower
Features
- Levels: Two
- Stories: 2
- Patio & porch: Front Porch, Patio
- Exterior features: Porch, Patio
Lot
- Size: 5,662 sqft
- Features: Corner Lot, City Lot, Level, Not In Subdivision
Details
- Parcel number: 1500707023
Construction
Type & style
- Home type: SingleFamily
- Architectural style: Craftsman
- Property subtype: Single Family Residence
Materials
- Stone, Vinyl Siding
- Foundation: Slab
- Roof: Architectural,Shingle
Condition
- New Construction,Never Occupied
- New construction: Yes
Utilities & green energy
- Sewer: Public Sewer
- Water: Public
- Utilities for property: Electricity Available, Sewer Available, Water Available
Community & neighborhood
Security
- Security features: Smoke Detector(s)
Location
- Region: Anderson
HOA & financial
HOA
- Has HOA: No
- Services included: None
Other
Other facts
- Listing agreement: Exclusive Right To Sell
Price history
| Date | Event | Price |
|---|---|---|
| 5/12/2025 | Sold | $264,900$168/sqft |
Source: | ||
| 4/12/2025 | Pending sale | $264,900$168/sqft |
Source: | ||
| 4/12/2025 | Contingent | $264,900$168/sqft |
Source: | ||
| 3/5/2025 | Listed for sale | $264,900$168/sqft |
Source: | ||
Public tax history
Tax history is unavailable.
Neighborhood: 29624
Nearby schools
GreatSchools rating
- 2/10Nevitt Forest Community School Of InnovationGrades: PK-5Distance: 1.9 mi
- 7/10Mccants Middle SchoolGrades: 6-8Distance: 2.3 mi
- 8/10T. L. Hanna High SchoolGrades: 9-12Distance: 4.9 mi
Schools provided by the listing agent
- Elementary: Nevittforest El
- Middle: Mccants Middle
- High: Tl Hanna High
Source: WUMLS. This data may not be complete. We recommend contacting the local school district to confirm school assignments for this home.
Get a cash offer in 3 minutes
Find out how much your home could sell for in as little as 3 minutes with a no-obligation cash offer.
Estimated market value$278,200
Get a cash offer in 3 minutes
Find out how much your home could sell for in as little as 3 minutes with a no-obligation cash offer.
Estimated market value
$278,200


