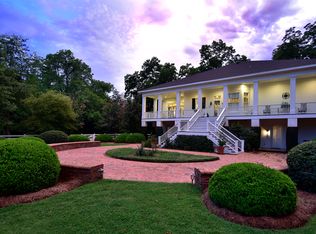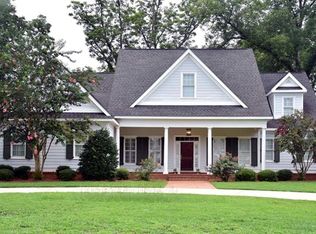ONE OF A KIND HOME FEATURED IN SOUTHERN LIVING MAGAZINE! This raised cottage, Greek revival style home is located on +/- 6.74 Acres on one of Albany's most beloved streets, Byron Plantation Rd. Originally built in 1841 in Cuthbert, GA and moved on site in 1990. The owners were able to save and use most all the original materials including the 6 large octagon shaped columns, diamond shaped transom and entablature over each side of the front door and so much more! As you enter the long drive lined with beautiful Pecan trees, the approach to the house is breath taking. The front stairs lead you to the front door, where the view is one of a kind. Entering the welcoming foyer you will note the gorgeous heart pine floors and wanes coating, 12ft ceilings, hand blown glass windows, where each pane is like a work of art, with the light dancing through the windows. The library is to the right and has heart pine boards from the original dwelling and a handsome heart pine mantle with a gas fireplace (one of the 4 fireplaces in the home). The dining room is to the left with 4 large 8ft window, wood burning fireplace, Italian teardrop chandelier and a working dumbwaiter for transporting food from the kitchen below. There are 2 bedrooms on the upper level, including the Primary Bedroom and one guest suite. The Primary bedroom features 3 closets (one walk-in) and on suite bath w/ his & her vanities. The upper guest suite is very spacious as well w/ 2 closets and bath with a beautiful claw foot tub. The rear stair case is tucked away allowing for the main hall to double as an additional living space. The lower level of the home was built on site with reclaimed materials to complement the historic details of the upper level and is similar to many raised low country style or Louisiana Cottage style homes with double brick walls and a brick floor. Here you will find a large open family room, breakfast area, kitchen, 2 full baths, laundry room and 2 guest bedrooms. The kitchen is very spacious with plenty of room for a center island, pantry and features stunning pecky cypress cabinetry. Overhead you will note the 10ft ceilings with rough cut heart pine and hand-hewn beams. Additional interior features include: heart pine 4 panel doors & granite counter tops in the baths. Outside is a true oasis with a newly added covered back patio with a large wood burning outdoor fireplace. There is large yard, a well/ storage house and amazing 24 x20 wood shop and additional storage!
This property is off market, which means it's not currently listed for sale or rent on Zillow. This may be different from what's available on other websites or public sources.

