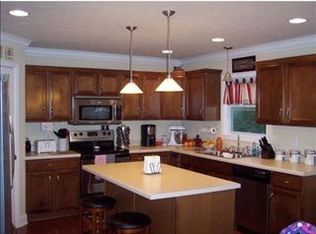Sold for $650,000 on 10/14/25
$650,000
610 Bucktown Rd, Irwin, PA 15642
3beds
1,987sqft
Single Family Residence
Built in 2011
8.18 Acres Lot
$653,500 Zestimate®
$327/sqft
$2,275 Estimated rent
Home value
$653,500
$621,000 - $686,000
$2,275/mo
Zestimate® history
Loading...
Owner options
Explore your selling options
What's special
Welcome to your dream retreat! This stunning 3-bedroom, one-level ranch sits on just over 8 picturesque acres, partially wooded for privacy and serenity. Step inside to an open-concept living, kitchen, & dining area, bathed in natural light with vaulted ceilings and warm engineered hickory floors throughout. The chef’s kitchen boasts rich cherry soft-close cabinets, granite & butcher block counters, SS appliances, and plenty of cabinetry. The primary suite is a true sanctuary, featuring a spa-like bath with travertine tile, a soaking tub, and a beautifully detailed ceramic shower. You will love the oversized first floor laundry area! Downstairs, enjoy an expansive finished game room complete with a wet bar! A striking stacked stone archway leads to a custom wine cellar, adding a touch of character. Outside, you'll find full camper hookups, a two-car attached garage, and even a blueberry patch! This is the perfect blend of comfort, style, and nature...your forever home awaits!
Zillow last checked: 8 hours ago
Listing updated: October 14, 2025 at 03:09pm
Listed by:
Nikaela Connelly 724-445-6693,
RE/MAX NEXT
Bought with:
Roxanne King, AB068996
RE/MAX NEXT
Source: WPMLS,MLS#: 1719824 Originating MLS: West Penn Multi-List
Originating MLS: West Penn Multi-List
Facts & features
Interior
Bedrooms & bathrooms
- Bedrooms: 3
- Bathrooms: 3
- Full bathrooms: 3
Primary bedroom
- Level: Main
- Dimensions: 15x14
Bedroom 2
- Level: Main
- Dimensions: 13x12
Bedroom 3
- Level: Main
- Dimensions: 12x11
Dining room
- Level: Main
- Dimensions: 13x12
Entry foyer
- Level: Main
- Dimensions: 8x6
Game room
- Level: Lower
- Dimensions: HUGE
Kitchen
- Level: Main
- Dimensions: 21x8
Laundry
- Level: Main
- Dimensions: 10x8
Living room
- Level: Main
- Dimensions: 17x16
Heating
- Electric, Heat Pump
Cooling
- Central Air
Appliances
- Included: Some Electric Appliances, Dishwasher, Microwave, Refrigerator, Stove
Features
- Kitchen Island
- Flooring: Hardwood, Other
- Windows: Screens
- Basement: Finished,Walk-Out Access
Interior area
- Total structure area: 1,987
- Total interior livable area: 1,987 sqft
Property
Parking
- Total spaces: 2
- Parking features: Attached, Garage, Garage Door Opener
- Has attached garage: Yes
Features
- Levels: One
- Stories: 1
- Pool features: None
Lot
- Size: 8.18 Acres
- Dimensions: 8.18
Details
- Parcel number: 5012000014
Construction
Type & style
- Home type: SingleFamily
- Architectural style: Ranch
- Property subtype: Single Family Residence
Materials
- Frame
Condition
- Resale
- Year built: 2011
Utilities & green energy
- Sewer: Septic Tank
- Water: Public
Community & neighborhood
Location
- Region: Irwin
Price history
| Date | Event | Price |
|---|---|---|
| 10/14/2025 | Sold | $650,000$327/sqft |
Source: | ||
| 10/14/2025 | Pending sale | $650,000$327/sqft |
Source: | ||
| 10/14/2025 | Contingent | $650,000$327/sqft |
Source: | ||
| 9/5/2025 | Listed for sale | $650,000+537.3%$327/sqft |
Source: | ||
| 5/17/2010 | Sold | $102,000$51/sqft |
Source: Public Record Report a problem | ||
Public tax history
| Year | Property taxes | Tax assessment |
|---|---|---|
| 2024 | $4,511 +10.9% | $36,900 |
| 2023 | $4,068 +2.1% | $36,900 |
| 2022 | $3,983 +0% | $36,900 |
Find assessor info on the county website
Neighborhood: 15642
Nearby schools
GreatSchools rating
- 6/10West Hempfield El SchoolGrades: PK-5Distance: 1.1 mi
- 6/10West Hempfield Middle SchoolGrades: 6-8Distance: 1.1 mi
- 7/10Hempfield Area Senior High SchoolGrades: 9-12Distance: 3.4 mi
Schools provided by the listing agent
- District: Hempfield Area
Source: WPMLS. This data may not be complete. We recommend contacting the local school district to confirm school assignments for this home.

Get pre-qualified for a loan
At Zillow Home Loans, we can pre-qualify you in as little as 5 minutes with no impact to your credit score.An equal housing lender. NMLS #10287.
Sell for more on Zillow
Get a free Zillow Showcase℠ listing and you could sell for .
$653,500
2% more+ $13,070
With Zillow Showcase(estimated)
$666,570