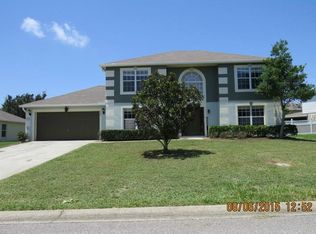Sold for $340,000
$340,000
610 Briarcliff Rd, Eustis, FL 32726
4beds
2,132sqft
Single Family Residence
Built in 2003
10,625 Square Feet Lot
$335,900 Zestimate®
$159/sqft
$2,233 Estimated rent
Home value
$335,900
$316,000 - $359,000
$2,233/mo
Zestimate® history
Loading...
Owner options
Explore your selling options
What's special
This spacious FOUR BEDROOM TWO BATHROOM home is located ON A CUL DE SAC and offers 2,132 SQFT of LIVING SPACE. NEW ROOF 2018. When you enter the front door you will notice the LARGE FORMAL LIVING/DINING SPACE with HIGH CEILINGS and three niches to show off wall art. To the left of the formal living/dining room is the LARGE PRIMARY BEDROOM WITH DUAL WALK IN CLOSETS, a good sized ENSUITE w/ a SEPARATE WATER CLOSET, GARDEN TUB, and SEPARATE WALK IN SHOWER. Also connected to the formal living/dining is the entrance to the LARGE KITCHEN w/ NEW STOVE, TWO SEPARATE SINKS, TWO WALK IN PANTRIES, and OPENED to the breakfast nook and SPACIOUS FAMILY ROOM. Just past the breakfast nook is where you will find the hallway to three additional bedrooms, the guest bathroom, and the laundry closet.The home also features a linen closet in the hallway and good sized storage closet off of the breakfast nook. There is GOOD SIZED COVERED BACK PATIO to sit and enjoy the beautiful weather Florida is known for. The LOCATION offers EASY ACCESS TO ALL THAT DOWNTOWN EUSTIS HAS TO OFFER (Less than 1.5 miles away) and is APPROXIMATELY 4.5 MILES AWAY FROM BEAUTIFUL DOWNTOWN MT. DORA. This is a beautiful home in a great location waiting for its new owner(s). Reach out today to schedule your showing.
Zillow last checked: 8 hours ago
Listing updated: June 06, 2024 at 08:21am
Listing Provided by:
Neil Payne 407-301-9065,
ONE OAK REALTY CORP 407-906-1625
Bought with:
Rebekah Lanier
LPT REALTY, LLC
Source: Stellar MLS,MLS#: O6202609 Originating MLS: Orlando Regional
Originating MLS: Orlando Regional

Facts & features
Interior
Bedrooms & bathrooms
- Bedrooms: 4
- Bathrooms: 2
- Full bathrooms: 2
Primary bedroom
- Features: Ceiling Fan(s), En Suite Bathroom, Garden Bath, Tub with Separate Shower Stall, Water Closet/Priv Toilet, Dual Closets
- Level: First
- Dimensions: 12.6x19
Bedroom 2
- Features: Ceiling Fan(s), Built-in Closet
- Level: First
- Dimensions: 10.1x11.6
Bedroom 3
- Features: Ceiling Fan(s), Built-in Closet
- Level: First
- Dimensions: 10.1x13.4
Bedroom 4
- Features: Ceiling Fan(s), Built-in Closet
- Level: First
- Dimensions: 10x14.2
Dinette
- Level: First
- Dimensions: 8.6x10.5
Family room
- Features: Ceiling Fan(s)
- Level: First
- Dimensions: 13.1x19.4
Kitchen
- Features: Granite Counters, Kitchen Island, Pantry
- Level: First
- Dimensions: 12x11
Living room
- Features: Ceiling Fan(s)
- Level: First
- Dimensions: 16.5x21
Heating
- Central, Electric
Cooling
- Central Air
Appliances
- Included: Dishwasher, Disposal, Electric Water Heater, Exhaust Fan, Microwave, Range
- Laundry: Electric Dryer Hookup, Laundry Closet, Washer Hookup
Features
- Built-in Features, Cathedral Ceiling(s), Ceiling Fan(s), High Ceilings, Kitchen/Family Room Combo, Living Room/Dining Room Combo, Split Bedroom, Thermostat, Walk-In Closet(s)
- Flooring: Carpet, Laminate, Tile
- Doors: French Doors
- Windows: Blinds, Drapes, Rods, Tinted Windows
- Has fireplace: No
Interior area
- Total structure area: 2,768
- Total interior livable area: 2,132 sqft
Property
Parking
- Total spaces: 2
- Parking features: Driveway, Garage Door Opener, On Street
- Attached garage spaces: 2
- Has uncovered spaces: Yes
Features
- Levels: One
- Stories: 1
- Exterior features: Irrigation System
Lot
- Size: 10,625 sqft
Details
- Parcel number: 141926050500002900
- Zoning: SR
- Special conditions: Probate Listing
Construction
Type & style
- Home type: SingleFamily
- Property subtype: Single Family Residence
Materials
- Brick, Stucco
- Foundation: Slab
- Roof: Shingle
Condition
- New construction: No
- Year built: 2003
Utilities & green energy
- Sewer: Public Sewer
- Water: None
- Utilities for property: BB/HS Internet Available, Cable Available, Electricity Available, Phone Available, Public
Community & neighborhood
Location
- Region: Eustis
- Subdivision: EUSTIS DRUID PARK SUB
HOA & financial
HOA
- Has HOA: No
Other fees
- Pet fee: $0 monthly
Other financial information
- Total actual rent: 0
Other
Other facts
- Listing terms: Cash,Conventional,FHA,VA Loan
- Ownership: Fee Simple
- Road surface type: Asphalt
Price history
| Date | Event | Price |
|---|---|---|
| 9/19/2025 | Listing removed | $2,200$1/sqft |
Source: Zillow Rentals Report a problem | ||
| 8/27/2025 | Price change | $2,200-2.2%$1/sqft |
Source: Zillow Rentals Report a problem | ||
| 8/22/2025 | Listed for rent | $2,250$1/sqft |
Source: Zillow Rentals Report a problem | ||
| 8/6/2024 | Listing removed | -- |
Source: Zillow Rentals Report a problem | ||
| 7/9/2024 | Price change | $2,250-2.2%$1/sqft |
Source: Zillow Rentals Report a problem | ||
Public tax history
| Year | Property taxes | Tax assessment |
|---|---|---|
| 2024 | $5,066 +217.3% | $251,080 +105.7% |
| 2023 | $1,597 +2.6% | $122,070 +3% |
| 2022 | $1,556 | $118,520 +3% |
Find assessor info on the county website
Neighborhood: 32726
Nearby schools
GreatSchools rating
- 1/10Eustis Heights Elementary SchoolGrades: PK-5Distance: 0.6 mi
- 3/10Eustis Middle SchoolGrades: 6-8Distance: 2.5 mi
- 3/10Eustis High SchoolGrades: 9-12Distance: 0.7 mi
Schools provided by the listing agent
- Elementary: Eustis Heights Elem
- Middle: Eustis Middle
- High: Eustis High School
Source: Stellar MLS. This data may not be complete. We recommend contacting the local school district to confirm school assignments for this home.
Get a cash offer in 3 minutes
Find out how much your home could sell for in as little as 3 minutes with a no-obligation cash offer.
Estimated market value
$335,900
