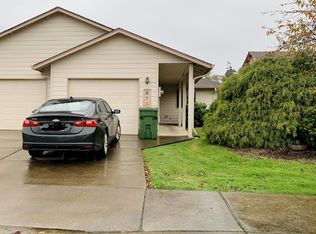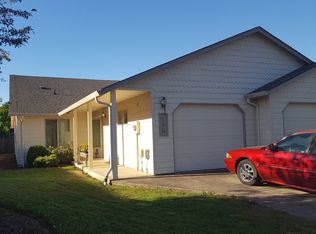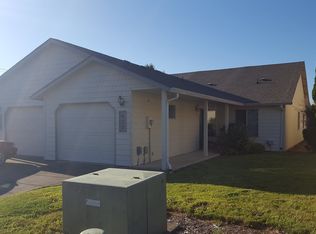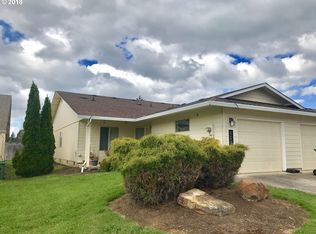Sold
$260,000
610 Benjamin Ave, Cottage Grove, OR 97424
3beds
1,168sqft
Residential
Built in 2001
4,791.6 Square Feet Lot
$260,300 Zestimate®
$223/sqft
$1,774 Estimated rent
Home value
$260,300
$239,000 - $281,000
$1,774/mo
Zestimate® history
Loading...
Owner options
Explore your selling options
What's special
Welcome to a bright and open 3-bedroom, 2-bath home, freshly painted with new carpet installed! The spacious living room features vaulted ceilings with a skylight and ceiling fan, filling the space with natural light. A sliding glass door opens to a fenced-in backyard, perfect for relaxing or entertaining. The kitchen is well-appointed with oak cabinets, a pantry, dishwasher, and refrigerator. The master bedroom includes an en-suite bathroom for added privacy and convenience. Additional highlights include a 1-car garage and thoughtful design touches throughout.
Zillow last checked: 8 hours ago
Listing updated: September 02, 2025 at 04:11am
Listed by:
Jeremy Parmenter 541-255-5685,
TLC Realty,
Linnea Kittrell 541-556-5292,
TLC Realty
Bought with:
Amy Burrell, 201204069
RE/MAX Integrity
Source: RMLS (OR),MLS#: 796250555
Facts & features
Interior
Bedrooms & bathrooms
- Bedrooms: 3
- Bathrooms: 2
- Full bathrooms: 2
- Main level bathrooms: 2
Primary bedroom
- Features: Bathroom, Wallto Wall Carpet
- Level: Main
Bedroom 2
- Features: Wallto Wall Carpet
- Level: Main
Bedroom 3
- Features: Wallto Wall Carpet
- Level: Main
Dining room
- Features: Skylight, Vaulted Ceiling
- Level: Main
Kitchen
- Features: Dishwasher, Disposal, Pantry
- Level: Main
Living room
- Features: Skylight, Vaulted Ceiling, Wallto Wall Carpet
- Level: Main
Heating
- Wall Furnace
Appliances
- Included: Dishwasher, Disposal, Free-Standing Range, Free-Standing Refrigerator, Electric Water Heater
- Laundry: Laundry Room
Features
- Vaulted Ceiling(s), Pantry, Bathroom
- Flooring: Wall to Wall Carpet
- Windows: Double Pane Windows, Vinyl Frames, Skylight(s)
- Basement: Crawl Space
Interior area
- Total structure area: 1,168
- Total interior livable area: 1,168 sqft
Property
Parking
- Total spaces: 1
- Parking features: Driveway, Garage Door Opener, Attached
- Attached garage spaces: 1
- Has uncovered spaces: Yes
Features
- Levels: One
- Stories: 1
- Patio & porch: Patio
- Exterior features: Yard
Lot
- Size: 4,791 sqft
- Features: Level, SqFt 3000 to 4999
Details
- Parcel number: 1678661
Construction
Type & style
- Home type: SingleFamily
- Property subtype: Residential
- Attached to another structure: Yes
Materials
- Cement Siding
- Roof: Composition
Condition
- Resale
- New construction: No
- Year built: 2001
Utilities & green energy
- Sewer: Public Sewer
- Water: Public
Community & neighborhood
Location
- Region: Cottage Grove
HOA & financial
HOA
- Has HOA: Yes
- HOA fee: $240 monthly
- Amenities included: Commons, Exterior Maintenance
Other
Other facts
- Listing terms: Cash,Conventional,FHA,VA Loan
Price history
| Date | Event | Price |
|---|---|---|
| 8/29/2025 | Sold | $260,000-5.5%$223/sqft |
Source: | ||
| 8/7/2025 | Pending sale | $275,000$235/sqft |
Source: | ||
| 6/30/2025 | Price change | $275,000-8.3%$235/sqft |
Source: | ||
| 6/7/2025 | Price change | $299,900-1.6%$257/sqft |
Source: | ||
| 4/21/2025 | Listed for sale | $304,900+140.1%$261/sqft |
Source: | ||
Public tax history
| Year | Property taxes | Tax assessment |
|---|---|---|
| 2024 | $2,963 +2.3% | $161,493 +3% |
| 2023 | $2,897 +4% | $156,790 +3% |
| 2022 | $2,785 +2.8% | $152,224 +3% |
Find assessor info on the county website
Neighborhood: 97424
Nearby schools
GreatSchools rating
- 5/10Harrison Elementary SchoolGrades: K-5Distance: 0.4 mi
- 5/10Lincoln Middle SchoolGrades: 6-8Distance: 0.4 mi
- 5/10Cottage Grove High SchoolGrades: 9-12Distance: 0.6 mi
Schools provided by the listing agent
- Elementary: Harrison
- Middle: Lincoln
- High: Cottage Grove
Source: RMLS (OR). This data may not be complete. We recommend contacting the local school district to confirm school assignments for this home.

Get pre-qualified for a loan
At Zillow Home Loans, we can pre-qualify you in as little as 5 minutes with no impact to your credit score.An equal housing lender. NMLS #10287.
Sell for more on Zillow
Get a free Zillow Showcase℠ listing and you could sell for .
$260,300
2% more+ $5,206
With Zillow Showcase(estimated)
$265,506


