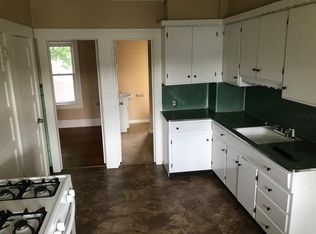Closed
$80,000
610 Avenue D, Rochester, NY 14621
3beds
1,476sqft
Single Family Residence
Built in 1920
4,817.74 Square Feet Lot
$107,200 Zestimate®
$54/sqft
$1,764 Estimated rent
Maximize your home sale
Get more eyes on your listing so you can sell faster and for more.
Home value
$107,200
$88,000 - $128,000
$1,764/mo
Zestimate® history
Loading...
Owner options
Explore your selling options
What's special
Family owned for 34 years! This has not been a rental property. New Furnace 7 years ago, new Water Heater 2024, Updated 100 amp breaker box, new upstairs main bath 2024, fresh carpeting & paint throughout most of the home. New roof 2014, 2 Driveways one on the east & one on the west great for off street parking. Glass Block windows in nice clean basement. Most all the windows are updated, foam on the band joists, blown in insulation in the attic. 3 bedrooms 2 baths make this an extra nice buy! Fully fenced yard & other great improvements abound. Delayed showings until Monday January 20th at 9am & Delayed Negotiations until Wednesday January 29th at 2pm.
Zillow last checked: 8 hours ago
Listing updated: March 13, 2025 at 05:09am
Listed by:
Jayden p Cino 315-524-7320,
Cornerstone Realty Associates,
Raymond Luke Cino 315-524-7320,
Cornerstone Realty Associates
Bought with:
Tiffany A. Hilbert, 10401295229
Keller Williams Realty Greater Rochester
Source: NYSAMLSs,MLS#: R1584903 Originating MLS: Rochester
Originating MLS: Rochester
Facts & features
Interior
Bedrooms & bathrooms
- Bedrooms: 3
- Bathrooms: 2
- Full bathrooms: 2
- Main level bathrooms: 1
- Main level bedrooms: 1
Bedroom 1
- Level: First
- Dimensions: 8.00 x 14.00
Bedroom 1
- Level: First
- Dimensions: 8.00 x 14.00
Bedroom 2
- Level: Second
- Dimensions: 14.00 x 12.00
Bedroom 2
- Level: Second
- Dimensions: 14.00 x 12.00
Bedroom 3
- Level: Second
- Dimensions: 13.00 x 11.00
Bedroom 3
- Level: Second
- Dimensions: 13.00 x 11.00
Dining room
- Level: First
- Dimensions: 13.00 x 13.00
Dining room
- Level: First
- Dimensions: 13.00 x 13.00
Foyer
- Level: First
- Dimensions: 6.00 x 8.00
Foyer
- Level: First
- Dimensions: 6.00 x 8.00
Kitchen
- Level: First
- Dimensions: 13.00 x 13.00
Kitchen
- Level: First
- Dimensions: 13.00 x 13.00
Laundry
- Level: First
- Dimensions: 8.00 x 3.00
Laundry
- Level: First
- Dimensions: 8.00 x 3.00
Living room
- Level: First
- Dimensions: 12.00 x 13.00
Living room
- Level: First
- Dimensions: 12.00 x 13.00
Heating
- Gas, Forced Air
Appliances
- Included: Electric Oven, Electric Range, Gas Water Heater
- Laundry: Main Level
Features
- Ceiling Fan(s), Separate/Formal Dining Room, Entrance Foyer, Separate/Formal Living Room, Other, See Remarks, Solid Surface Counters, Bedroom on Main Level, Main Level Primary
- Flooring: Carpet, Ceramic Tile, Varies, Vinyl
- Basement: Full
- Has fireplace: No
Interior area
- Total structure area: 1,476
- Total interior livable area: 1,476 sqft
Property
Parking
- Parking features: No Garage
Features
- Patio & porch: Enclosed, Open, Porch
- Exterior features: Blacktop Driveway, Fully Fenced, See Remarks
- Fencing: Full
Lot
- Size: 4,817 sqft
- Dimensions: 73 x 66
- Features: Other, Near Public Transit, Rectangular, Rectangular Lot, See Remarks
Details
- Parcel number: 26140009179000030540010000
- Lease amount: $0
- Special conditions: Standard
Construction
Type & style
- Home type: SingleFamily
- Architectural style: Cape Cod
- Property subtype: Single Family Residence
Materials
- Aluminum Siding, Vinyl Siding
- Foundation: Stone
- Roof: Asphalt
Condition
- Resale
- Year built: 1920
Utilities & green energy
- Electric: Circuit Breakers
- Sewer: Connected
- Water: Connected, Public
- Utilities for property: High Speed Internet Available, Sewer Connected, Water Connected
Community & neighborhood
Location
- Region: Rochester
- Subdivision: Keenan & Keenan
Other
Other facts
- Listing terms: Cash,Conventional
Price history
| Date | Event | Price |
|---|---|---|
| 3/11/2025 | Sold | $80,000+14.4%$54/sqft |
Source: | ||
| 2/5/2025 | Pending sale | $69,900$47/sqft |
Source: | ||
| 1/17/2025 | Listed for sale | $69,900$47/sqft |
Source: | ||
Public tax history
| Year | Property taxes | Tax assessment |
|---|---|---|
| 2024 | -- | $57,500 +82% |
| 2023 | -- | $31,600 |
| 2022 | -- | $31,600 |
Find assessor info on the county website
Neighborhood: 14621
Nearby schools
GreatSchools rating
- 3/10School 22 Lincoln SchoolGrades: PK-6Distance: 0.8 mi
- 3/10School 58 World Of Inquiry SchoolGrades: PK-12Distance: 1.5 mi
- 2/10School 53 Montessori AcademyGrades: PK-6Distance: 1.1 mi
Schools provided by the listing agent
- District: Rochester
Source: NYSAMLSs. This data may not be complete. We recommend contacting the local school district to confirm school assignments for this home.
