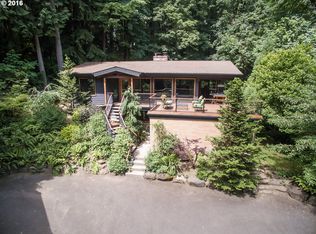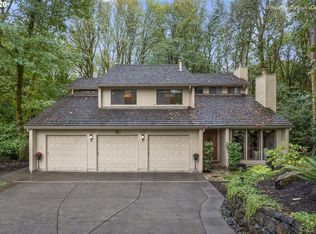Sold
$1,525,000
610 Atwater Rd, Lake Oswego, OR 97034
4beds
3,283sqft
Residential, Single Family Residence
Built in 1966
1.01 Acres Lot
$1,489,000 Zestimate®
$465/sqft
$4,866 Estimated rent
Home value
$1,489,000
$1.40M - $1.58M
$4,866/mo
Zestimate® history
Loading...
Owner options
Explore your selling options
What's special
One of a kind Mid Century Modern in the heart of Lake Oswego. Hard to find one acre lot that offers a private setting and beautiful forest like aesthetic. The cozy home has been completely remodeled from head to toe. Enjoy the heated tile flooring on the main level, custom fir cabinets, quartz countertops, expansive wood framed windows, stainless steel appliances, vaulted ceilings with exposed beams and T&G, modern fixtures, two brick fireplaces with gas starters, fresh paint and so much more. Rest easy with the PEX plumbing, updated electrical, new HVAC, composition roof, double pane windows, new sewer system and upgraded downspouts and gutters. The exterior features a stunning paver patio with stone retaining wall, a large covered deck overlooking the property, landscape lighting, mature shrubs and trees, an irrigated grass field and ample parking. The detached garage comes with a 300 SQFT upper level studio that is plumbed for a bathroom to make for a perfect guest quarters or apartment. This hard to beat location is only minutes away from downtown Lake Oswego, Tryon Creek Park, Forest Hills Elementary and more!
Zillow last checked: 8 hours ago
Listing updated: August 25, 2025 at 03:06am
Listed by:
Tracy Hasson 503-312-2759,
Cascade Hasson Sotheby's International Realty,
Brent Richards 360-619-2839,
Cascade Hasson Sotheby's International Realty
Bought with:
Zachary Eaton, 201206055
Keller Williams Realty Professionals
Source: RMLS (OR),MLS#: 118040998
Facts & features
Interior
Bedrooms & bathrooms
- Bedrooms: 4
- Bathrooms: 3
- Full bathrooms: 2
- Partial bathrooms: 1
- Main level bathrooms: 2
Primary bedroom
- Features: Hardwood Floors, Double Closet, Double Sinks, Suite, Tile Floor, Vaulted Ceiling
- Level: Main
- Area: 176
- Dimensions: 16 x 11
Bedroom 2
- Features: Bamboo Floor, Closet
- Level: Lower
- Area: 143
- Dimensions: 13 x 11
Bedroom 3
- Features: Bamboo Floor, Closet
- Level: Lower
- Length: 12
Bedroom 4
- Features: Bamboo Floor
- Level: Lower
- Area: 120
- Dimensions: 12 x 10
Dining room
- Features: Patio, Tile Floor, Vaulted Ceiling
- Level: Upper
- Area: 143
- Dimensions: 13 x 11
Family room
- Features: Fireplace, Bamboo Floor, Closet
- Level: Lower
- Area: 234
- Dimensions: 18 x 13
Kitchen
- Features: Dishwasher, Builtin Oven, Peninsula, Quartz, Tile Floor, Vaulted Ceiling
- Level: Upper
- Area: 160
- Width: 10
Living room
- Features: Fireplace, Tile Floor, Vaulted Ceiling
- Level: Upper
- Area: 234
- Dimensions: 18 x 13
Heating
- Forced Air, Fireplace(s)
Cooling
- Air Conditioning Ready
Appliances
- Included: Built In Oven, Cooktop, Dishwasher, Disposal, Free-Standing Refrigerator, Gas Appliances, Range Hood, Stainless Steel Appliance(s), Washer/Dryer, Gas Water Heater
- Laundry: Laundry Room
Features
- High Ceilings, Quartz, Vaulted Ceiling(s), Built-in Features, Sink, Closet, Peninsula, Double Closet, Double Vanity, Suite, Tile
- Flooring: Bamboo, Hardwood, Heated Tile, Tile
- Windows: Double Pane Windows, Wood Frames
- Basement: Daylight
- Number of fireplaces: 2
- Fireplace features: Gas
Interior area
- Total structure area: 3,283
- Total interior livable area: 3,283 sqft
Property
Parking
- Total spaces: 1
- Parking features: Driveway, Detached
- Garage spaces: 1
- Has uncovered spaces: Yes
Features
- Stories: 2
- Patio & porch: Covered Deck, Deck, Patio, Porch
- Exterior features: Yard
- Has view: Yes
- View description: Creek/Stream, Park/Greenbelt, Trees/Woods
- Has water view: Yes
- Water view: Creek/Stream
Lot
- Size: 1.01 Acres
- Features: Private, Trees, Wooded, Sprinkler, Acres 1 to 3
Details
- Additional structures: ToolShed, SeparateLivingQuartersApartmentAuxLivingUnit
- Parcel number: 00200829
- Zoning: R-15
Construction
Type & style
- Home type: SingleFamily
- Architectural style: Contemporary,Mid Century Modern
- Property subtype: Residential, Single Family Residence
Materials
- Lap Siding, Tongue and Groove, Wood Siding
- Foundation: Concrete Perimeter, Slab
- Roof: Composition
Condition
- Updated/Remodeled
- New construction: No
- Year built: 1966
Utilities & green energy
- Gas: Gas
- Sewer: Public Sewer
- Water: Public
Community & neighborhood
Security
- Security features: None, Security Lights
Location
- Region: Lake Oswego
Other
Other facts
- Listing terms: Cash,Conventional,FHA
- Road surface type: Paved
Price history
| Date | Event | Price |
|---|---|---|
| 8/20/2025 | Sold | $1,525,000-10.2%$465/sqft |
Source: | ||
| 7/24/2025 | Pending sale | $1,699,000$518/sqft |
Source: | ||
| 6/19/2025 | Price change | $1,699,000-5.6%$518/sqft |
Source: | ||
| 4/24/2025 | Listed for sale | $1,800,000+81.5%$548/sqft |
Source: | ||
| 8/3/2016 | Sold | $992,000$302/sqft |
Source: | ||
Public tax history
Tax history is unavailable.
Neighborhood: Forest Highlands
Nearby schools
GreatSchools rating
- 8/10Forest Hills Elementary SchoolGrades: K-5Distance: 0.3 mi
- 6/10Lake Oswego Junior High SchoolGrades: 6-8Distance: 1 mi
- 10/10Lake Oswego Senior High SchoolGrades: 9-12Distance: 1 mi
Schools provided by the listing agent
- Elementary: Forest Hills
- Middle: Lake Oswego
- High: Lake Oswego
Source: RMLS (OR). This data may not be complete. We recommend contacting the local school district to confirm school assignments for this home.
Get a cash offer in 3 minutes
Find out how much your home could sell for in as little as 3 minutes with a no-obligation cash offer.
Estimated market value$1,489,000
Get a cash offer in 3 minutes
Find out how much your home could sell for in as little as 3 minutes with a no-obligation cash offer.
Estimated market value
$1,489,000

