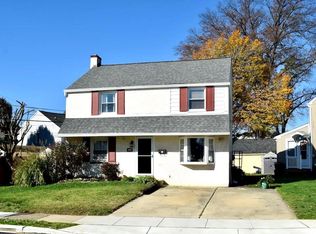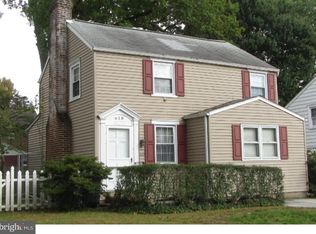Sold for $360,500 on 12/12/24
$360,500
610 Amosland Rd, Morton, PA 19070
3beds
1,928sqft
Single Family Residence
Built in 1949
5,227 Square Feet Lot
$372,900 Zestimate®
$187/sqft
$2,650 Estimated rent
Home value
$372,900
$336,000 - $418,000
$2,650/mo
Zestimate® history
Loading...
Owner options
Explore your selling options
What's special
Welcome to 610 Amosland Road in Morton, PA! Enter through the EP Henry paver walkway into a beautifully renovated single-family home featuring an open-concept first floor, perfect for entertaining. Step inside the brand-new front door to find the formal living area flowing into the kitchen and dining combo, separated by a stylish peninsula. The kitchen is a showstopper with white shaker-style cabinets, soft-close drawers, granite countertops, and brand-new Frigidaire stainless steel appliances. The engineered floors extend throughout, complemented by modern 4-inch LED recessed lighting. Off the kitchen, you'll find a powder room with elegant ceramic tile, as well as a spacious bonus room—ideal for a family gathering space or game room. To the right of the stairwell, a versatile family room offers additional living space or a dining area option. Upstairs, discover three generously sized bedrooms and a completely remodeled hall bathroom featuring ceramic tile, glass accents, and a 48-inch Carrara marble vanity. The master bedroom includes an expanded closet for ample storage. The finished basement provides even more living space, suitable for a playroom, office, or entertainment area. The home includes updates such as replacement vinyl windows and a newer roof. Outside, enjoy a storage shed for extra practicality, and two parking spaces in the front driveway. ***Don't miss our exclusive website for this home, featuring a 3D Matterport tour, Virtual Reality Walkthrough, detailed floor plan, professional photography, aerial drone neighborhood footage. Note: Some photos have been digitally enhanced.*** This turnkey home is ready for its new owners—schedule your tour today!
Zillow last checked: 8 hours ago
Listing updated: December 12, 2024 at 07:37am
Listed by:
Brett Furman 610-687-2900,
RE/MAX Classic,
Listing Team: Brett Furman Group
Bought with:
David Vetri, RS330087
Red Brick Realty, LLC
Source: Bright MLS,MLS#: PADE2079280
Facts & features
Interior
Bedrooms & bathrooms
- Bedrooms: 3
- Bathrooms: 2
- Full bathrooms: 1
- 1/2 bathrooms: 1
- Main level bathrooms: 1
Basement
- Area: 303
Heating
- Forced Air, Natural Gas
Cooling
- Central Air, Electric
Appliances
- Included: Microwave, Built-In Range, Dishwasher, Disposal, Oven/Range - Gas, Stainless Steel Appliance(s), Gas Water Heater
- Laundry: In Basement, Laundry Room
Features
- Bathroom - Tub Shower, Breakfast Area, Ceiling Fan(s), Combination Kitchen/Living, Family Room Off Kitchen, Open Floorplan, Kitchen Island, Kitchen - Table Space, Primary Bath(s), Recessed Lighting, Upgraded Countertops
- Flooring: Carpet, Engineered Wood
- Basement: Connecting Stairway,Interior Entry,Partially Finished
- Has fireplace: No
Interior area
- Total structure area: 1,928
- Total interior livable area: 1,928 sqft
- Finished area above ground: 1,625
- Finished area below ground: 303
Property
Parking
- Total spaces: 2
- Parking features: Driveway
- Uncovered spaces: 2
Accessibility
- Accessibility features: None
Features
- Levels: Three
- Stories: 3
- Pool features: None
Lot
- Size: 5,227 sqft
- Dimensions: 55.00 x 95.00
Details
- Additional structures: Above Grade, Below Grade
- Parcel number: 38040015400
- Zoning: R
- Special conditions: Standard
Construction
Type & style
- Home type: SingleFamily
- Architectural style: Colonial
- Property subtype: Single Family Residence
Materials
- Stucco
- Foundation: Concrete Perimeter
Condition
- New construction: No
- Year built: 1949
Utilities & green energy
- Electric: 200+ Amp Service
- Sewer: Public Sewer
- Water: Public
- Utilities for property: Cable Available, Natural Gas Available, Phone Available
Community & neighborhood
Location
- Region: Morton
- Subdivision: None Available
- Municipality: RIDLEY TWP
Other
Other facts
- Listing agreement: Exclusive Right To Sell
- Ownership: Fee Simple
Price history
| Date | Event | Price |
|---|---|---|
| 12/12/2024 | Sold | $360,500+3%$187/sqft |
Source: | ||
| 11/18/2024 | Pending sale | $350,000$182/sqft |
Source: | ||
| 11/15/2024 | Listed for sale | $350,000+62.8%$182/sqft |
Source: | ||
| 10/3/2016 | Sold | $215,000-6.5%$112/sqft |
Source: | ||
| 7/13/2016 | Listed for sale | $229,900$119/sqft |
Source: Long & Foster-Folsom #6802461 | ||
Public tax history
| Year | Property taxes | Tax assessment |
|---|---|---|
| 2025 | $7,097 +2.1% | $200,230 |
| 2024 | $6,952 +4.5% | $200,230 |
| 2023 | $6,650 +3.3% | $200,230 |
Find assessor info on the county website
Neighborhood: 19070
Nearby schools
GreatSchools rating
- 8/10Amosland El SchoolGrades: K-5Distance: 0.1 mi
- 5/10Ridley Middle SchoolGrades: 6-8Distance: 1.8 mi
- 7/10Ridley High SchoolGrades: 9-12Distance: 1.2 mi
Schools provided by the listing agent
- Elementary: Amosland
- Middle: Ridley
- High: Ridley
- District: Ridley
Source: Bright MLS. This data may not be complete. We recommend contacting the local school district to confirm school assignments for this home.

Get pre-qualified for a loan
At Zillow Home Loans, we can pre-qualify you in as little as 5 minutes with no impact to your credit score.An equal housing lender. NMLS #10287.
Sell for more on Zillow
Get a free Zillow Showcase℠ listing and you could sell for .
$372,900
2% more+ $7,458
With Zillow Showcase(estimated)
$380,358
