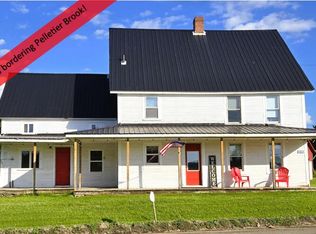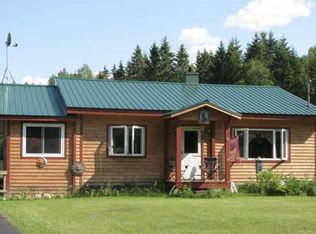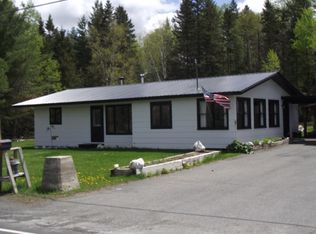Closed
$149,500
610 Allagash Road, Allagash, ME 04474
2beds
816sqft
Single Family Residence
Built in ----
1.75 Acres Lot
$151,900 Zestimate®
$183/sqft
$1,231 Estimated rent
Home value
$151,900
Estimated sales range
Not available
$1,231/mo
Zestimate® history
Loading...
Owner options
Explore your selling options
What's special
Charming and cozy. Take a look at this sweet home. Windows over look a lovely yard full of wildlife. Birds abundance. Gorgeous mountain views. Sets back up on a hill away from the roadway. Deer graze in the back yard. This house layout is convenient and low maintenance. Insulated full basement allows a very efficient heating season. Use it full time, vacation home or Airbnb. Located just on the outskirts of Allagash. Not far from North Maine woods for abundant activities such as hiking and sight seeing. Close by to the St John River for kayaking, canoeing and abundant fishing. Schedule your showing today!
Zillow last checked: 8 hours ago
Listing updated: June 14, 2025 at 06:24am
Listed by:
RE/MAX County
Bought with:
RE/MAX County
Source: Maine Listings,MLS#: 1620350
Facts & features
Interior
Bedrooms & bathrooms
- Bedrooms: 2
- Bathrooms: 1
- Full bathrooms: 1
Bedroom 1
- Level: First
Bedroom 2
- Level: First
Dining room
- Level: First
Kitchen
- Level: First
Living room
- Level: First
Heating
- Forced Air, Heat Pump, Wood Stove
Cooling
- Heat Pump
Appliances
- Included: Cooktop, Dishwasher, Dryer, Electric Range, Refrigerator, Washer
Features
- 1st Floor Bedroom, 1st Floor Primary Bedroom w/Bath, Shower
- Flooring: Laminate, Vinyl
- Doors: Storm Door(s)
- Windows: Double Pane Windows
- Basement: Bulkhead,Exterior Entry,Interior Entry,Full
- Has fireplace: No
Interior area
- Total structure area: 816
- Total interior livable area: 816 sqft
- Finished area above ground: 816
- Finished area below ground: 0
Property
Parking
- Parking features: Gravel, 1 - 4 Spaces, Carport
- Has carport: Yes
Accessibility
- Accessibility features: 32 - 36 Inch Doors
Features
- Patio & porch: Deck, Porch
- Has view: Yes
- View description: Mountain(s), Scenic
Lot
- Size: 1.75 Acres
- Features: Near Town, Open Lot, Rolling Slope, Wooded
Details
- Zoning: residential
- Other equipment: Cable, Satellite Dish
Construction
Type & style
- Home type: SingleFamily
- Architectural style: Ranch
- Property subtype: Single Family Residence
Materials
- Wood Frame, Vinyl Siding
- Roof: Metal
Utilities & green energy
- Electric: Circuit Breakers
- Sewer: Private Sewer
- Water: Private
Green energy
- Energy efficient items: Ceiling Fans, Water Heater, Insulated Foundation
Community & neighborhood
Location
- Region: Saint Francis
Other
Other facts
- Road surface type: Paved
Price history
| Date | Event | Price |
|---|---|---|
| 6/12/2025 | Sold | $149,500$183/sqft |
Source: | ||
| 5/2/2025 | Pending sale | $149,500$183/sqft |
Source: | ||
| 4/25/2025 | Price change | $149,500+24.7%$183/sqft |
Source: | ||
| 12/5/2023 | Pending sale | $119,900+14.2%$147/sqft |
Source: | ||
| 12/1/2023 | Sold | $105,000-12.4%$129/sqft |
Source: | ||
Public tax history
Tax history is unavailable.
Neighborhood: 04774
Nearby schools
GreatSchools rating
- NAEagle Lake Elem/Jr High SchoolGrades: PK-2Distance: 19.4 mi
- 6/10Valley Rivers Middle SchoolGrades: 7-8Distance: 22.4 mi
- 8/10Fort Kent Community High SchoolGrades: 9-12Distance: 22.4 mi

Get pre-qualified for a loan
At Zillow Home Loans, we can pre-qualify you in as little as 5 minutes with no impact to your credit score.An equal housing lender. NMLS #10287.


