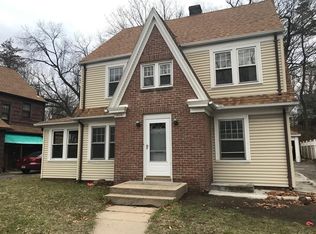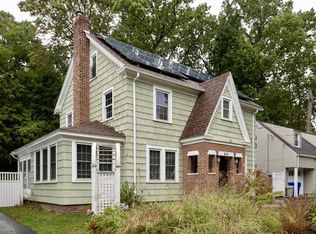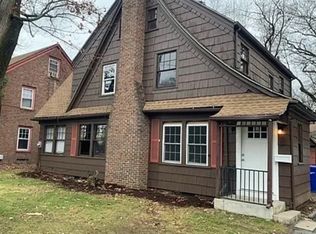Sold for $392,000
$392,000
610 Alden St, Springfield, MA 01109
4beds
2,126sqft
Single Family Residence
Built in 1930
6,199 Square Feet Lot
$396,600 Zestimate®
$184/sqft
$2,879 Estimated rent
Home value
$396,600
$361,000 - $436,000
$2,879/mo
Zestimate® history
Loading...
Owner options
Explore your selling options
What's special
Welcome home to 610 Alden Street, a truly beautiful 1930 Colonial which has been owned and lovingly updated and maintained by the same family for almost 40 years. The impressive list of updates include a gorgeous newer showpiece kitchen with custom cabinets, granite countertops, tile flooring and stainless steel appliances. In addition there is a second floor family bath which features a double vanity sink, and a huge tiled jacuzzi tub with shower. Step outside and you will find a 16x32 inground pool with newer liner, filter, and a stone patio covered by a remote control Sunsetter awning. Original hardwood flooring and mahogany woodwork throughout. Large living room with fireplace and extra heated sunroom also. A finished third floor, and family room in basement with wet bar and another bath with shower and tiled laundry completes the package. Vinyl sided exterior, two car garage, newer replacement windows, newer boiler, and two mini-split A/C units. Loaded with value. Call quickly!
Zillow last checked: 8 hours ago
Listing updated: August 25, 2025 at 11:31am
Listed by:
Roger Trombly 413-221-4600,
Coldwell Banker Realty - Western MA 413-567-8931
Bought with:
Kattia Ira
Thumbprint Realty, LLC
Source: MLS PIN,MLS#: 73397393
Facts & features
Interior
Bedrooms & bathrooms
- Bedrooms: 4
- Bathrooms: 3
- Full bathrooms: 2
- 1/2 bathrooms: 1
- Main level bathrooms: 1
Primary bedroom
- Features: Ceiling Fan(s), Closet, Flooring - Hardwood, Remodeled, Lighting - Overhead
- Level: Second
Bedroom 2
- Features: Closet, Flooring - Hardwood, Lighting - Overhead
- Level: Second
Bedroom 3
- Features: Closet, Flooring - Hardwood, Lighting - Overhead
- Level: Second
Bedroom 4
- Features: Closet, Flooring - Hardwood, Flooring - Wall to Wall Carpet, Lighting - Overhead
- Level: Third
Primary bathroom
- Features: No
Bathroom 1
- Features: Bathroom - Half, Flooring - Stone/Ceramic Tile, Lighting - Overhead
- Level: Main,First
Bathroom 2
- Features: Bathroom - Full, Bathroom - Double Vanity/Sink, Bathroom - Tiled With Tub & Shower, Closet - Linen, Flooring - Stone/Ceramic Tile, Countertops - Upgraded, Jacuzzi / Whirlpool Soaking Tub, Cabinets - Upgraded, Lighting - Sconce
- Level: Second
Bathroom 3
- Features: Bathroom - Full, Bathroom - With Shower Stall, Flooring - Stone/Ceramic Tile, Dryer Hookup - Electric, Remodeled, Washer Hookup, Lighting - Overhead
- Level: Basement
Dining room
- Features: Flooring - Hardwood, Remodeled, Lighting - Overhead
- Level: Main,First
Family room
- Features: Bathroom - Full, Flooring - Stone/Ceramic Tile, Flooring - Wall to Wall Carpet, Wet Bar, Cable Hookup, Remodeled, Lighting - Overhead
- Level: Basement
Kitchen
- Features: Bathroom - Half, Flooring - Stone/Ceramic Tile, Dining Area, Countertops - Stone/Granite/Solid, Cabinets - Upgraded, Exterior Access, Remodeled, Stainless Steel Appliances, Lighting - Overhead
- Level: Main,First
Living room
- Features: Flooring - Hardwood, French Doors, Cable Hookup, Remodeled, Lighting - Sconce, Lighting - Overhead
- Level: Main,First
Heating
- Steam, Oil, Active Solar, Ductless
Cooling
- Dual, Ductless
Appliances
- Included: Water Heater, Tankless Water Heater, Range, Dishwasher, Disposal, Microwave, Refrigerator, Washer, Dryer
- Laundry: Flooring - Stone/Ceramic Tile, Electric Dryer Hookup, Remodeled, Washer Hookup, Lighting - Overhead, In Basement
Features
- Lighting - Overhead, Sun Room, Vestibule, Entry Hall, Wet Bar, Walk-up Attic, Internet Available - Broadband
- Flooring: Wood, Plywood, Tile, Carpet, Hardwood, Flooring - Hardwood, Flooring - Wall to Wall Carpet, Flooring - Stone/Ceramic Tile
- Doors: French Doors, Insulated Doors, Storm Door(s)
- Windows: Insulated Windows, Screens
- Basement: Full
- Number of fireplaces: 1
- Fireplace features: Living Room
Interior area
- Total structure area: 2,126
- Total interior livable area: 2,126 sqft
- Finished area above ground: 2,126
- Finished area below ground: 400
Property
Parking
- Total spaces: 5
- Parking features: Detached, Garage Door Opener, Paved Drive, Off Street, Paved
- Garage spaces: 2
- Uncovered spaces: 3
Accessibility
- Accessibility features: No
Features
- Patio & porch: Patio, Covered
- Exterior features: Patio, Covered Patio/Deck, Pool - Inground, Rain Gutters, Professional Landscaping, Sprinkler System, Decorative Lighting, Screens, Fenced Yard
- Has private pool: Yes
- Pool features: In Ground
- Fencing: Fenced/Enclosed,Fenced
- Has view: Yes
- View description: Water, Pond
- Has water view: Yes
- Water view: Pond,Water
- Frontage length: 60.00
Lot
- Size: 6,199 sqft
- Features: Level
Details
- Parcel number: S:00200 P:0097,2570459
- Zoning: R1
Construction
Type & style
- Home type: SingleFamily
- Architectural style: Colonial
- Property subtype: Single Family Residence
Materials
- Frame
- Foundation: Block
- Roof: Shingle
Condition
- Updated/Remodeled
- Year built: 1930
Utilities & green energy
- Electric: Circuit Breakers, 200+ Amp Service
- Sewer: Public Sewer
- Water: Public
- Utilities for property: for Electric Range, for Electric Oven, for Electric Dryer, Washer Hookup
Green energy
- Energy generation: Solar
Community & neighborhood
Security
- Security features: Security System
Community
- Community features: Public Transportation, Park, Laundromat, Conservation Area, House of Worship, Private School, Public School, University, Sidewalks
Location
- Region: Springfield
- Subdivision: Near Springfield College
Price history
| Date | Event | Price |
|---|---|---|
| 8/25/2025 | Sold | $392,000+3.2%$184/sqft |
Source: MLS PIN #73397393 Report a problem | ||
| 7/10/2025 | Price change | $379,900-5%$179/sqft |
Source: MLS PIN #73397393 Report a problem | ||
| 6/26/2025 | Listed for sale | $399,900$188/sqft |
Source: MLS PIN #73397393 Report a problem | ||
Public tax history
| Year | Property taxes | Tax assessment |
|---|---|---|
| 2025 | $5,221 +10.7% | $333,000 +13.4% |
| 2024 | $4,715 +1.8% | $293,600 +8.1% |
| 2023 | $4,631 -4.7% | $271,600 +5.1% |
Find assessor info on the county website
Neighborhood: Upper Hill
Nearby schools
GreatSchools rating
- 3/10Benjamin Swan Elementary SchoolGrades: PK-5Distance: 1 mi
- 3/10STEM Middle AcademyGrades: 6-8Distance: 0.9 mi
- 2/10High School of Science and Technology (Sci-Tech)Grades: 9-12Distance: 0.8 mi
Get pre-qualified for a loan
At Zillow Home Loans, we can pre-qualify you in as little as 5 minutes with no impact to your credit score.An equal housing lender. NMLS #10287.
Sell with ease on Zillow
Get a Zillow Showcase℠ listing at no additional cost and you could sell for —faster.
$396,600
2% more+$7,932
With Zillow Showcase(estimated)$404,532


