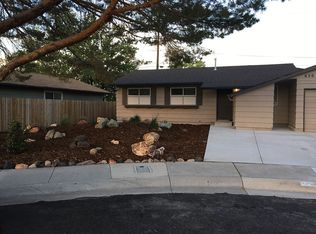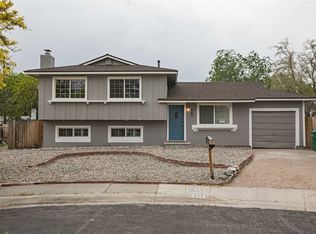Closed
$525,000
610 Akard Cir, Reno, NV 89503
3beds
1,176sqft
Single Family Residence
Built in 1962
10,018.8 Square Feet Lot
$526,700 Zestimate®
$446/sqft
$2,603 Estimated rent
Home value
$526,700
$479,000 - $574,000
$2,603/mo
Zestimate® history
Loading...
Owner options
Explore your selling options
What's special
This beautifully maintained home combines functional updates with timeless charm on a desirable cul-de-sac. Original hardwood floors & upgraded carpet, adding warmth & character. Recent improvements include a new sewer line (2025), wired Ethernet in every room, & a brand-new security system for peace of mind. A brand new refrigerator, washer, & dryer are included with an acceptable offer. Other upgrades include: dual pane vinyl windows, an updated driveway, electrical panel, & improved crawlspace insulation. A cozy gas fireplace with a solid wood mantel anchors the living space. Outside, enjoy a serene backyard with mature trees, a water fountain, & a covered patio, creating a beautiful retreat. Recently inspected & in excellent condition, this property is in a highly desirable neighborhood with top-rated schools & easy access to everyday conveniences.
Zillow last checked: 8 hours ago
Listing updated: October 15, 2025 at 05:38pm
Listed by:
Jordan Ames S.175632 775-293-4833,
eXp Realty, LLC
Bought with:
Kim DeLancey, BS.49718
Ferrari-Lund Real Estate Reno
Source: NNRMLS,MLS#: 250055756
Facts & features
Interior
Bedrooms & bathrooms
- Bedrooms: 3
- Bathrooms: 2
- Full bathrooms: 2
Heating
- Fireplace(s), Forced Air, Natural Gas
Cooling
- Central Air
Appliances
- Included: Dishwasher, Disposal, Dryer, Electric Oven, Microwave, Oven, Refrigerator, Washer
- Laundry: In Garage
Features
- Ceiling Fan(s), Master Downstairs, Smart Thermostat
- Flooring: Carpet, Ceramic Tile, Wood
- Windows: Blinds, Double Pane Windows, Drapes, Low Emissivity Windows, Rods, Vinyl Frames
- Number of fireplaces: 1
- Fireplace features: Gas
- Common walls with other units/homes: No Common Walls
Interior area
- Total structure area: 1,176
- Total interior livable area: 1,176 sqft
Property
Parking
- Total spaces: 2
- Parking features: Attached, Garage, Garage Door Opener
- Attached garage spaces: 2
Features
- Levels: One
- Stories: 1
- Patio & porch: Patio
- Exterior features: Rain Gutters
- Pool features: None
- Spa features: None
- Fencing: Back Yard
Lot
- Size: 10,018 sqft
- Features: Cul-De-Sac, Level, Sprinklers In Front, Sprinklers In Rear
Details
- Additional structures: Shed(s)
- Parcel number: 00511408
- Zoning: SF8
Construction
Type & style
- Home type: SingleFamily
- Property subtype: Single Family Residence
Materials
- Foundation: Crawl Space
- Roof: Composition,Pitched,Shingle
Condition
- New construction: No
- Year built: 1962
Utilities & green energy
- Sewer: Public Sewer
- Water: Public
- Utilities for property: Cable Connected, Electricity Connected, Internet Connected, Natural Gas Connected, Phone Connected, Sewer Connected, Water Connected, Water Meter Installed
Community & neighborhood
Security
- Security features: Keyless Entry, Security System, Security System Owned, Smoke Detector(s)
Location
- Region: Reno
- Subdivision: Sierra Heights 2
Other
Other facts
- Listing terms: 1031 Exchange,Cash,Conventional,FHA,VA Loan
Price history
| Date | Event | Price |
|---|---|---|
| 10/15/2025 | Sold | $525,000-0.9%$446/sqft |
Source: | ||
| 9/19/2025 | Contingent | $530,000$451/sqft |
Source: | ||
| 9/11/2025 | Listed for sale | $530,000+1%$451/sqft |
Source: | ||
| 6/9/2025 | Sold | $525,000+1%$446/sqft |
Source: | ||
| 5/15/2025 | Contingent | $519,900$442/sqft |
Source: | ||
Public tax history
| Year | Property taxes | Tax assessment |
|---|---|---|
| 2025 | $867 +2.9% | $59,335 +4.4% |
| 2024 | $843 +3% | $56,850 -0.3% |
| 2023 | $819 +2.9% | $57,049 +23.9% |
Find assessor info on the county website
Neighborhood: Kings Row
Nearby schools
GreatSchools rating
- 3/10Grace Warner Elementary SchoolGrades: PK-5Distance: 0.3 mi
- 5/10Archie Clayton Middle SchoolGrades: 6-8Distance: 0.5 mi
- 7/10Robert Mc Queen High SchoolGrades: 9-12Distance: 1.9 mi
Schools provided by the listing agent
- Elementary: Warner
- Middle: Clayton
- High: McQueen
Source: NNRMLS. This data may not be complete. We recommend contacting the local school district to confirm school assignments for this home.
Get a cash offer in 3 minutes
Find out how much your home could sell for in as little as 3 minutes with a no-obligation cash offer.
Estimated market value$526,700
Get a cash offer in 3 minutes
Find out how much your home could sell for in as little as 3 minutes with a no-obligation cash offer.
Estimated market value
$526,700

