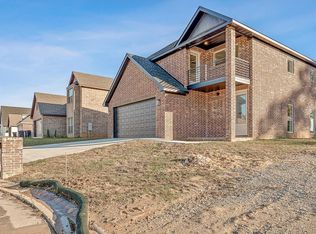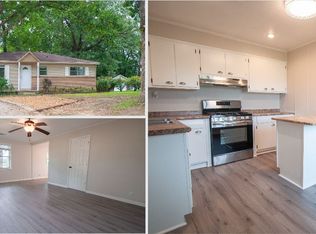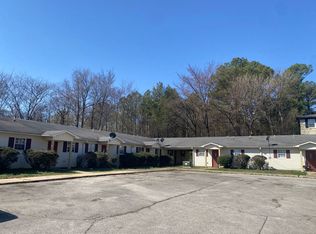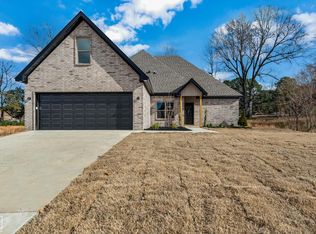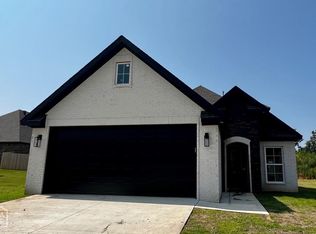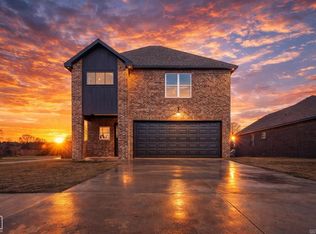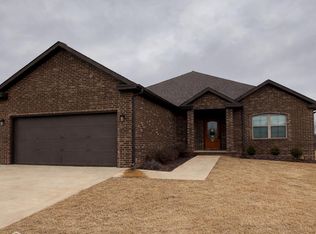This beautiful new construction offers a combined style of timeless traditional with modern touches. Raised ceilings enhance the open living and dining combination, creating a bright, welcoming space perfect for everyday living and entertaining. The large U-shaped kitchen features ample work space with black granite countertops and stainless appliances. There is also a pantry for additional storage. You will find 3 bedrooms and 2 baths on the main level. The primary bedroom features coffered ceilings and a spacious bath with jet tub, double bowl vanity, and large custom tile shower. On the opposite of the home, the 2 spacious guest rooms share a full baht. Upstairs you will find a large bonus or 4th bedroom that features a full on suite making it perfect for teens or guest. The upstairs offers a mini-split unit for efficient heating and cooling. Large back grilling porch and spacious back yard.
Active
$365,000
610 Airport Rd, Jonesboro, AR 72405
4beds
2,361sqft
Est.:
Single Family Residence
Built in 2025
0.25 Acres Lot
$364,500 Zestimate®
$155/sqft
$-- HOA
What's special
Pantry for additional storageLarge custom tile showerDouble bowl vanityLarge back grilling porchLarge u-shaped kitchenBright welcoming spaceRaised ceilings
- 39 days |
- 281 |
- 7 |
Zillow last checked: 8 hours ago
Listing updated: January 26, 2026 at 10:18pm
Listed by:
Danna Johnson 870-919-2226,
Johnson Real Estate Group 870-333-5534
Source: CARMLS,MLS#: 26003014
Tour with a local agent
Facts & features
Interior
Bedrooms & bathrooms
- Bedrooms: 4
- Bathrooms: 3
- Full bathrooms: 3
Dining room
- Features: Living/Dining Combo
Heating
- Electric, Ductless
Cooling
- Electric
Appliances
- Included: Microwave, Electric Range, Dishwasher, Disposal, Refrigerator, Electric Water Heater
- Laundry: Electric Dryer Hookup, Laundry Room
Features
- Walk-In Closet(s), Ceiling Fan(s), Walk-in Shower, Granite Counters, Sheet Rock, Tray Ceiling(s), Primary Bedroom/Main Lv, 3 Bedrooms Same Level
- Flooring: Carpet, Vinyl
- Basement: None
- Has fireplace: No
- Fireplace features: None
Interior area
- Total structure area: 2,361
- Total interior livable area: 2,361 sqft
Property
Parking
- Total spaces: 2
- Parking features: Garage, Two Car
- Has garage: Yes
Features
- Levels: One and One Half
- Stories: 1.5
- Patio & porch: Porch
Lot
- Size: 0.25 Acres
- Dimensions: 60 x 147
- Features: Sloped
Details
- Parcel number: 0114410402800
Construction
Type & style
- Home type: SingleFamily
- Architectural style: Other (see remarks)
- Property subtype: Single Family Residence
Materials
- Brick
- Foundation: Slab
- Roof: Shingle
Condition
- New construction: Yes
- Year built: 2025
Utilities & green energy
- Electric: Elec-Municipal (+Entergy)
- Sewer: Public Sewer
- Water: Public
Community & HOA
Community
- Security: Smoke Detector(s)
- Subdivision: FOSTER REPLAT OF CEDAR HEIGHTS
HOA
- Has HOA: No
Location
- Region: Jonesboro
Financial & listing details
- Price per square foot: $155/sqft
- Annual tax amount: $196
- Date on market: 1/20/2026
- Listing terms: VA Loan,FHA,Conventional,Cash
- Road surface type: Paved
Estimated market value
$364,500
$346,000 - $383,000
$2,325/mo
Price history
Price history
| Date | Event | Price |
|---|---|---|
| 1/19/2026 | Listed for sale | $365,000$155/sqft |
Source: Northeast Arkansas BOR #10127176 Report a problem | ||
| 11/29/2025 | Listing removed | $365,000$155/sqft |
Source: Northeast Arkansas BOR #10122221 Report a problem | ||
| 7/4/2025 | Price change | $365,000-1.4%$155/sqft |
Source: Northeast Arkansas BOR #10122221 Report a problem | ||
| 5/28/2025 | Listed for sale | $370,000$157/sqft |
Source: Northeast Arkansas BOR #10122221 Report a problem | ||
Public tax history
Public tax history
Tax history is unavailable.BuyAbility℠ payment
Est. payment
$1,892/mo
Principal & interest
$1716
Property taxes
$176
Climate risks
Neighborhood: Prospect
Nearby schools
GreatSchools rating
- NAUniversity Hgts. Elementary SchoolGrades: PK-2Distance: 0.3 mi
- 5/10Nettleton Junior High SchoolGrades: 7-8Distance: 2.6 mi
- 3/10Nettleton High SchoolGrades: 9-12Distance: 2.7 mi
Schools provided by the listing agent
- Elementary: Nettleton
- Middle: Nettleton
- High: Nettleton
Source: CARMLS. This data may not be complete. We recommend contacting the local school district to confirm school assignments for this home.
