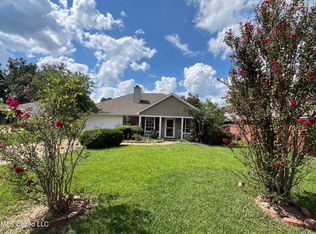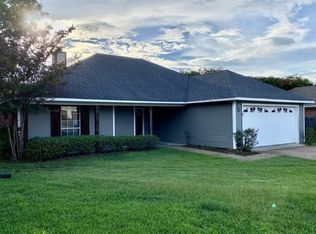Closed
Price Unknown
610 Acorn Ln, Brandon, MS 39047
3beds
1,471sqft
Residential, Single Family Residence
Built in 1994
0.3 Acres Lot
$244,900 Zestimate®
$--/sqft
$2,081 Estimated rent
Home value
$244,900
$225,000 - $267,000
$2,081/mo
Zestimate® history
Loading...
Owner options
Explore your selling options
What's special
Welcome to 610 Acorn Lane, a beautiful home located in the highly desirable Oak Grove Subdivision and just moments from the serene Ross Barnett Reservoir. This inviting property is ideal for anyone seeking a comfortable and spacious living space. Whether you're a first-time homebuyer, a growing family, or someone looking to settle in a peaceful neighborhood. This home is for you!
Upon entering, you'll immediately be drawn to the cozy living room where the fireplace serves as the focal point, complemented by built-in bookshelves that add both character and functionality to the space.
This is a split floor plan and the primary bedroom offers plenty of room to relax and unwind. It boasts an en-suite bathroom with a jetted tub, as well as walk-in closets, providing both comfort and convenience.
Whether you're enjoying the peaceful setting of the screened-in porch or spending time in the expansive backyard, this home offers the perfect setting for your next chapter.
Located off of Old Fannin Road and just a short distance from the Reservoir, you'll enjoy the best of both worlds, a quiet, family-friendly neighborhood with easy access to outdoor activities, shopping, and dining.
Some Key Features and upgrades:
Three bedrooms, two full bathrooms, a screened-in back porch for relaxed outdoor living, fresh paint throughout, all new hardware, light fixtures, new ceiling fans in two bedrooms and a spacious backyard, perfect for outdoor activities or gardening.
Don't miss out on this fantastic opportunity. Schedule your private showing today!
Zillow last checked: 8 hours ago
Listing updated: May 19, 2025 at 06:09am
Listed by:
Christine Y Whitton 601-278-4230,
Godfrey Realty Group
Bought with:
Chris Curlee, B15845
Main Street Realty LLC
Source: MLS United,MLS#: 4109385
Facts & features
Interior
Bedrooms & bathrooms
- Bedrooms: 3
- Bathrooms: 2
- Full bathrooms: 2
Heating
- Central, Fireplace(s)
Cooling
- Central Air, Exhaust Fan, Gas
Appliances
- Included: Dishwasher, Electric Range, Water Heater
Features
- Has fireplace: Yes
- Fireplace features: Living Room
Interior area
- Total structure area: 1,471
- Total interior livable area: 1,471 sqft
Property
Parking
- Total spaces: 1.5
- Parking features: Attached, Garage Faces Front
- Attached garage spaces: 1.5
Features
- Levels: One
- Stories: 1
- Exterior features: None
Lot
- Size: 0.30 Acres
Details
- Parcel number: G12c00001000760
Construction
Type & style
- Home type: SingleFamily
- Architectural style: Traditional
- Property subtype: Residential, Single Family Residence
Materials
- Brick
- Foundation: Slab
- Roof: Architectural Shingles
Condition
- New construction: No
- Year built: 1994
Utilities & green energy
- Sewer: Public Sewer
- Water: Public
- Utilities for property: Electricity Connected
Community & neighborhood
Location
- Region: Brandon
- Subdivision: Oak Grove
Price history
| Date | Event | Price |
|---|---|---|
| 5/16/2025 | Sold | -- |
Source: MLS United #4109385 | ||
| 4/9/2025 | Pending sale | $246,900$168/sqft |
Source: MLS United #4109385 | ||
| 4/8/2025 | Listed for sale | $246,900+37.9%$168/sqft |
Source: MLS United #4109385 | ||
| 4/30/2020 | Sold | -- |
Source: MLS United #1328614 | ||
| 3/22/2020 | Pending sale | $179,000$122/sqft |
Source: Front Gate Realty LLC #328614 | ||
Public tax history
| Year | Property taxes | Tax assessment |
|---|---|---|
| 2024 | $1,098 +1.5% | $12,977 +1.2% |
| 2023 | $1,081 +1.8% | $12,826 |
| 2022 | $1,062 | $12,826 |
Find assessor info on the county website
Neighborhood: 39047
Nearby schools
GreatSchools rating
- 7/10Flowood Elementary SchoolGrades: PK-5Distance: 1.9 mi
- 7/10Northwest Rankin Middle SchoolGrades: 6-8Distance: 3.8 mi
- 8/10Northwest Rankin High SchoolGrades: 9-12Distance: 3.2 mi
Schools provided by the listing agent
- Elementary: Flowood
- Middle: Northwest Rankin Middle
- High: Northwest Rankin
Source: MLS United. This data may not be complete. We recommend contacting the local school district to confirm school assignments for this home.

