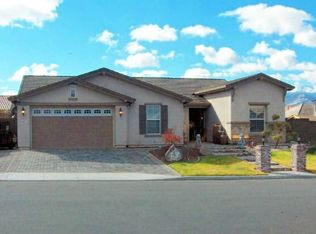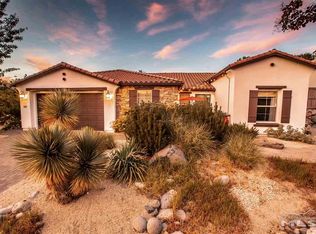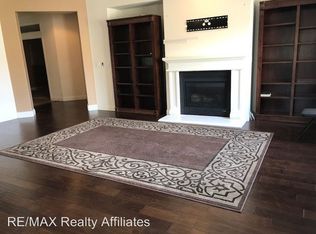Closed
$770,000
610 Aberdeen Ct, Reno, NV 89521
4beds
2,516sqft
Single Family Residence
Built in 2005
10,454.4 Square Feet Lot
$775,300 Zestimate®
$306/sqft
$4,128 Estimated rent
Home value
$775,300
$706,000 - $853,000
$4,128/mo
Zestimate® history
Loading...
Owner options
Explore your selling options
What's special
Welcome to 610 Aberdeen Court, a beautifully appointed single-story home located in the highly sought-after Curti Ranch Neighborhood in South Reno. This elegant residence offers over 2,500 square feet of refined living space, thoughtfully designed with comfort, style, and ease of living in mind. From the moment you arrive, you'll be drawn in by the home's Mediterranean-inspired architecture, rich stone accents, and manicured landscaping that create instant curb appeal., Inside, tall ceilings and natural light fill the spacious living areas, where soft neutral tones, plush carpeting, and architectural details set a warm and inviting tone. A striking dual-sided fireplace anchors both the formal and informal living rooms, adding ambiance and effortless flow between the two spaces—perfect for entertaining or quiet evenings at home. The formal dining and sitting rooms offer a graceful setting for guests, while the family room invites everyday comfort and connection. The chef's kitchen is both functional and stylish, complete with granite tile countertops, a gas cooktop, double ovens, and generous cabinet storage. Enjoy casual meals while taking in peaceful views of the private backyard, which features mature landscaping, a natural rock garden, and a large patio—perfect for relaxing outdoors. The primary suite is a true retreat, featuring an oversized layout, dual vanities, a soaking tub, walk-in shower, and large closet. Three additional bedrooms provide flexible space for guests, hobbies, or a home office. Located just minutes from scenic trails, championship golf, shopping, and dining, this home offers a tranquil lifestyle with all the convenience of Reno living. With walking paths paved throughout the community and Nevada's favorable tax environment, 610 Aberdeen Court is ideal for anyone seeking a luxurious and low-maintenance home in an established, peaceful community.
Zillow last checked: 8 hours ago
Listing updated: June 10, 2025 at 11:40pm
Listed by:
Alyssa McDermott S.200106 775-530-4178,
Stitser Properties,
Haley Paulsen S.197756 775-437-0993,
Stitser Properties
Bought with:
Melissa Hoadley, BS.50581
Dickson Realty - Caughlin
Source: NNRMLS,MLS#: 250004646
Facts & features
Interior
Bedrooms & bathrooms
- Bedrooms: 4
- Bathrooms: 3
- Full bathrooms: 2
- 1/2 bathrooms: 1
Heating
- Forced Air, Natural Gas
Cooling
- Central Air, Refrigerated
Appliances
- Included: Dishwasher, Disposal, Gas Range, Microwave, Refrigerator
- Laundry: Cabinets, Laundry Area, Laundry Room
Features
- Walk-In Closet(s)
- Flooring: Carpet, Ceramic Tile
- Windows: Blinds, Double Pane Windows
- Number of fireplaces: 1
- Fireplace features: Gas Log
Interior area
- Total structure area: 2,516
- Total interior livable area: 2,516 sqft
Property
Parking
- Total spaces: 3
- Parking features: Attached, Garage, Tandem
- Attached garage spaces: 3
Features
- Stories: 1
- Patio & porch: Patio
- Fencing: Back Yard
Lot
- Size: 10,454 sqft
- Features: Cul-De-Sac, Landscaped
Details
- Additional structures: Workshop
- Parcel number: 14078103
- Zoning: PD
Construction
Type & style
- Home type: SingleFamily
- Property subtype: Single Family Residence
Materials
- Stucco
- Foundation: Slab
- Roof: Pitched,Tile
Condition
- New construction: No
- Year built: 2005
Utilities & green energy
- Sewer: Public Sewer
- Water: Public
- Utilities for property: Electricity Available, Natural Gas Available, Sewer Available, Water Available
Community & neighborhood
Security
- Security features: Smoke Detector(s)
Location
- Region: Reno
- Subdivision: Curti Ranch 2 Unit 8
HOA & financial
HOA
- Has HOA: Yes
- HOA fee: $150 quarterly
- Amenities included: Maintenance Grounds
- Association name: CurtiCarmella Ranch
Other
Other facts
- Listing terms: 1031 Exchange,Cash,Conventional,FHA,VA Loan
Price history
| Date | Event | Price |
|---|---|---|
| 6/10/2025 | Sold | $770,000$306/sqft |
Source: | ||
| 5/30/2025 | Contingent | $770,000$306/sqft |
Source: | ||
| 5/30/2025 | Price change | $770,000+2.8%$306/sqft |
Source: | ||
| 5/21/2025 | Price change | $749,000-3.4%$298/sqft |
Source: | ||
| 5/7/2025 | Price change | $775,000-3.1%$308/sqft |
Source: | ||
Public tax history
| Year | Property taxes | Tax assessment |
|---|---|---|
| 2025 | $3,928 +3% | $178,633 +4.1% |
| 2024 | $3,814 +3% | $171,566 +0.9% |
| 2023 | $3,703 +3% | $170,065 +19.8% |
Find assessor info on the county website
Neighborhood: Damonte Ranch
Nearby schools
GreatSchools rating
- 8/10Brown Elementary SchoolGrades: PK-5Distance: 0.2 mi
- 7/10Marce Herz Middle SchoolGrades: 6-8Distance: 3.3 mi
- 7/10Galena High SchoolGrades: 9-12Distance: 2.7 mi
Schools provided by the listing agent
- Elementary: Brown
- Middle: Depoali
- High: Galena
Source: NNRMLS. This data may not be complete. We recommend contacting the local school district to confirm school assignments for this home.
Get a cash offer in 3 minutes
Find out how much your home could sell for in as little as 3 minutes with a no-obligation cash offer.
Estimated market value$775,300
Get a cash offer in 3 minutes
Find out how much your home could sell for in as little as 3 minutes with a no-obligation cash offer.
Estimated market value
$775,300


