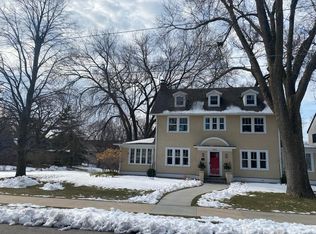Closed
$405,000
610 8th Ave SW, Rochester, MN 55902
4beds
1,808sqft
Single Family Residence
Built in 1919
3,484.8 Square Feet Lot
$437,200 Zestimate®
$224/sqft
$2,163 Estimated rent
Home value
$437,200
$415,000 - $463,000
$2,163/mo
Zestimate® history
Loading...
Owner options
Explore your selling options
What's special
Darling "Pill Hill" home in a walkable neighborhood just minutes walk to the Mayo campus and downtown. Extensive renovation in the last 10 years; Almost all windows were replaced, maple kitchen cabinets, granite tops and stainless appliances, both baths were completely renovated, roof in 2015, updated lighting, aluminum deck rails, exterior painted 2022. Furnace, A/C, water heater all replaced in 2011. 200AMP circuit breakers. Two car tandem garage with exits on both sides. Enjoy a low- maintenance yard, sunny deck and a private patio area. The decorative fireplace and mantel is the focal point of the living room along with the gleaming dark oak floors. A secondary family/TV room with built in bookcase storage is separated from the dining room with glass French doors. Spacious dining plus a corner hutch. 4 bedrooms on the upper AND a "sleeping porch" that is being used as walk-in closet/storage but could flex into other uses. So charming inside & out!
Zillow last checked: 8 hours ago
Listing updated: June 13, 2024 at 07:23pm
Listed by:
Josh Mickelson 507-251-3545,
Re/Max Results,
Lori Mickelson 507-990-0268
Bought with:
Elizabeth Burch
Real Broker, LLC.
Source: NorthstarMLS as distributed by MLS GRID,MLS#: 6340767
Facts & features
Interior
Bedrooms & bathrooms
- Bedrooms: 4
- Bathrooms: 2
- Full bathrooms: 1
- 3/4 bathrooms: 1
Bedroom 1
- Level: Upper
Bedroom 2
- Level: Upper
Bedroom 3
- Level: Upper
Bedroom 4
- Level: Upper
Deck
- Level: Main
Dining room
- Level: Main
Family room
- Level: Main
Flex room
- Level: Upper
Kitchen
- Level: Main
Laundry
- Level: Main
Living room
- Level: Main
Storage
- Level: Lower
Heating
- Forced Air
Cooling
- Central Air
Appliances
- Included: Dishwasher, Double Oven, Dryer, Range, Refrigerator, Stainless Steel Appliance(s), Washer
Features
- Basement: Unfinished
- Number of fireplaces: 1
- Fireplace features: Decorative
Interior area
- Total structure area: 1,808
- Total interior livable area: 1,808 sqft
- Finished area above ground: 1,808
- Finished area below ground: 0
Property
Parking
- Total spaces: 2
- Parking features: Tandem, Tuckunder Garage
- Attached garage spaces: 2
Accessibility
- Accessibility features: None
Features
- Levels: Two
- Stories: 2
- Patio & porch: Deck, Patio
Lot
- Size: 3,484 sqft
- Dimensions: 74 x 49 x 74 x 49
Details
- Foundation area: 988
- Parcel number: 640223009620
- Zoning description: Residential-Single Family
Construction
Type & style
- Home type: SingleFamily
- Property subtype: Single Family Residence
Materials
- Stucco
- Roof: Age 8 Years or Less,Asphalt
Condition
- Age of Property: 105
- New construction: No
- Year built: 1919
Utilities & green energy
- Electric: Circuit Breakers, 200+ Amp Service
- Gas: Natural Gas
- Sewer: City Sewer/Connected
- Water: City Water/Connected
Community & neighborhood
Location
- Region: Rochester
- Subdivision: Head & Mcmahon Add
HOA & financial
HOA
- Has HOA: No
Price history
| Date | Event | Price |
|---|---|---|
| 6/9/2023 | Sold | $405,000+5.2%$224/sqft |
Source: | ||
| 3/25/2023 | Pending sale | $385,000$213/sqft |
Source: | ||
| 3/23/2023 | Listed for sale | $385,000+49.5%$213/sqft |
Source: | ||
| 6/2/2016 | Sold | $257,500+3%$142/sqft |
Source: | ||
| 3/22/2016 | Pending sale | $249,900$138/sqft |
Source: RE/MAX Results #4069588 Report a problem | ||
Public tax history
| Year | Property taxes | Tax assessment |
|---|---|---|
| 2024 | $4,674 | $405,300 +9.4% |
| 2023 | -- | $370,600 +7.4% |
| 2022 | $4,178 +9.9% | $345,200 +14.2% |
Find assessor info on the county website
Neighborhood: Historic Southwest
Nearby schools
GreatSchools rating
- 8/10Folwell Elementary SchoolGrades: PK-5Distance: 0.4 mi
- 9/10Mayo Senior High SchoolGrades: 8-12Distance: 1.8 mi
- 5/10John Adams Middle SchoolGrades: 6-8Distance: 2.8 mi
Schools provided by the listing agent
- Elementary: Folwell
- Middle: John Adams
Source: NorthstarMLS as distributed by MLS GRID. This data may not be complete. We recommend contacting the local school district to confirm school assignments for this home.
Get a cash offer in 3 minutes
Find out how much your home could sell for in as little as 3 minutes with a no-obligation cash offer.
Estimated market value$437,200
Get a cash offer in 3 minutes
Find out how much your home could sell for in as little as 3 minutes with a no-obligation cash offer.
Estimated market value
$437,200
