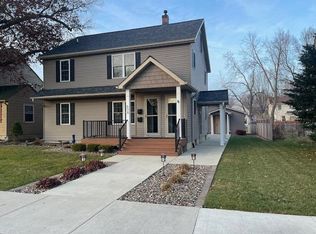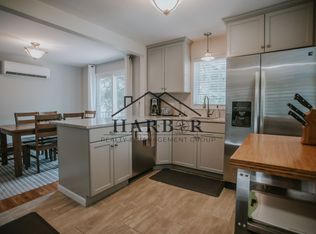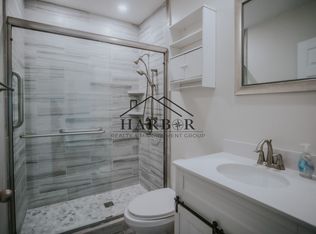Closed
$235,000
610 6th Ave SW, Austin, MN 55912
4beds
2,224sqft
Single Family Residence
Built in 1941
7,405.2 Square Feet Lot
$261,400 Zestimate®
$106/sqft
$2,149 Estimated rent
Home value
$261,400
$248,000 - $274,000
$2,149/mo
Zestimate® history
Loading...
Owner options
Explore your selling options
What's special
The adorable 4 bedroom, 2.5 bath property is ready for you to call home! You will feel so cozy as you enter into the front door with a view of a large living room, wood fireplace, hardwood floors, and plenty of light. You will also be welcomed into a fantastic formal dining room and updated eat-in kitchen. cute bedrooms and full bath round out the main floor. Upstairs you will find another full bath and three more bedrooms, with ample closet space, and built-ins in the hall. A side door from the garage will direct you to the partially finished basement, with den style family room, small bathroom and laundry. Two stall garage with an attached 3 season "BONUS" room off the back, private side yard and deck, are other great amenities you must see!
Zillow last checked: 8 hours ago
Listing updated: May 06, 2025 at 02:45pm
Listed by:
Amy L. Cooper 507-279-4977,
RE/MAX Results
Bought with:
Molly Cass
RE/MAX Results
Source: NorthstarMLS as distributed by MLS GRID,MLS#: 6412652
Facts & features
Interior
Bedrooms & bathrooms
- Bedrooms: 4
- Bathrooms: 3
- Full bathrooms: 2
- 1/2 bathrooms: 1
Bedroom 1
- Level: Main
- Area: 90 Square Feet
- Dimensions: 10x9
Bedroom 2
- Level: Upper
- Area: 110 Square Feet
- Dimensions: 10x11
Bedroom 3
- Level: Upper
- Area: 140 Square Feet
- Dimensions: 10x14
Bedroom 4
- Level: Upper
- Area: 108 Square Feet
- Dimensions: 9x12
Bathroom
- Level: Main
- Area: 24 Square Feet
- Dimensions: 4x6
Bathroom
- Level: Basement
- Area: 15 Square Feet
- Dimensions: 3x5
Dining room
- Level: Main
- Area: 117 Square Feet
- Dimensions: 9x13
Family room
- Level: Basement
- Area: 264 Square Feet
- Dimensions: 12x22
Kitchen
- Level: Main
- Area: 180 Square Feet
- Dimensions: 10x18
Laundry
- Level: Basement
Living room
- Level: Main
- Area: 299 Square Feet
- Dimensions: 13x23
Heating
- Forced Air
Cooling
- None
Appliances
- Included: Dishwasher, Disposal, Dryer, Gas Water Heater, Range, Refrigerator
Features
- Basement: Block,Full,Partially Finished
- Number of fireplaces: 2
- Fireplace features: Family Room, Wood Burning
Interior area
- Total structure area: 2,224
- Total interior livable area: 2,224 sqft
- Finished area above ground: 1,552
- Finished area below ground: 336
Property
Parking
- Total spaces: 2
- Parking features: Detached, Concrete
- Garage spaces: 2
Accessibility
- Accessibility features: None
Features
- Levels: Two
- Stories: 2
- Fencing: Partial,Privacy,Wood
Lot
- Size: 7,405 sqft
- Dimensions: 58 x 126
- Features: Many Trees
Details
- Additional structures: Other
- Foundation area: 672
- Parcel number: 348150990
- Zoning description: Residential-Single Family
Construction
Type & style
- Home type: SingleFamily
- Property subtype: Single Family Residence
Materials
- Fiber Cement, Block
- Roof: Age Over 8 Years,Asphalt
Condition
- Age of Property: 84
- New construction: No
- Year built: 1941
Utilities & green energy
- Electric: 100 Amp Service
- Gas: Natural Gas
- Sewer: City Sewer/Connected
- Water: City Water/Connected
Community & neighborhood
Location
- Region: Austin
HOA & financial
HOA
- Has HOA: No
Price history
| Date | Event | Price |
|---|---|---|
| 9/8/2023 | Sold | $235,000-5.6%$106/sqft |
Source: | ||
| 8/16/2023 | Pending sale | $249,000$112/sqft |
Source: | ||
| 8/8/2023 | Listed for sale | $249,000+83.5%$112/sqft |
Source: | ||
| 5/13/2016 | Sold | $135,724+3%$61/sqft |
Source: Public Record | ||
| 12/10/2010 | Sold | $131,750-12.2%$59/sqft |
Source: | ||
Public tax history
| Year | Property taxes | Tax assessment |
|---|---|---|
| 2024 | $2,562 +11.7% | $212,300 +8.1% |
| 2023 | $2,294 -10.3% | $196,400 |
| 2022 | $2,556 +8.4% | -- |
Find assessor info on the county website
Neighborhood: 55912
Nearby schools
GreatSchools rating
- 2/10Banfield Elementary SchoolGrades: PK,1-4Distance: 0.8 mi
- 4/10Ellis Middle SchoolGrades: 7-8Distance: 1.5 mi
- 4/10Austin Senior High SchoolGrades: 9-12Distance: 0.4 mi

Get pre-qualified for a loan
At Zillow Home Loans, we can pre-qualify you in as little as 5 minutes with no impact to your credit score.An equal housing lender. NMLS #10287.
Sell for more on Zillow
Get a free Zillow Showcase℠ listing and you could sell for .
$261,400
2% more+ $5,228
With Zillow Showcase(estimated)
$266,628

