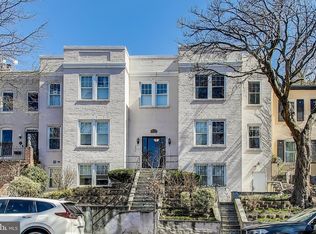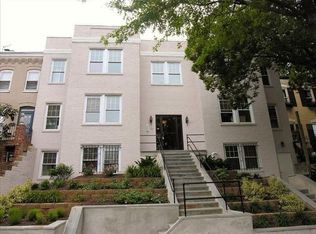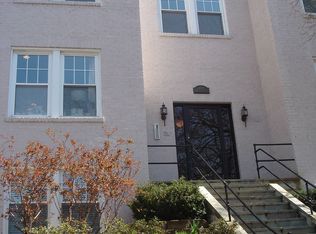Sold for $390,000 on 03/11/24
$390,000
610 3rd St SE APT 3, Washington, DC 20003
1beds
650sqft
Condominium
Built in 1941
-- sqft lot
$377,200 Zestimate®
$600/sqft
$2,375 Estimated rent
Home value
$377,200
$358,000 - $396,000
$2,375/mo
Zestimate® history
Loading...
Owner options
Explore your selling options
What's special
This 1 bed/1bath home checks all boxes. It is stylishly outfitted, upgraded, turnkey and conveys with huge separate storage unit. Overlooking beautiful Historic Garfield Park, it is conveniently located just steps from dining hot spots, a health club, tennis courts, Eastern Market and THREE METRO stops. All with a low monthly condo fee. This one is a must-see! Seller upgrades include: fully renovated/updated bath, kitchen backsplash, stainless steel retractable island range hood (2022), sliding shelves and convenient storage in cabinets, custom spice rack, smart switches, fresh paint. Upgraded kitchen appliances: Summit smart fridge (2019), LG dishwasher (2021), GE microwave/convection oven (2023).
Zillow last checked: 8 hours ago
Listing updated: March 12, 2024 at 04:00am
Listed by:
Rachel Valentino 202-270-6972,
Keller Williams Realty,
Co-Listing Agent: Jennifer Abreo 504-376-3114,
Keller Williams Realty
Bought with:
Renee Mercier
Pearson Smith Realty, LLC
Source: Bright MLS,MLS#: DCDC2126882
Facts & features
Interior
Bedrooms & bathrooms
- Bedrooms: 1
- Bathrooms: 1
- Full bathrooms: 1
- Main level bathrooms: 1
- Main level bedrooms: 1
Basement
- Area: 0
Heating
- Forced Air, Electric
Cooling
- Ceiling Fan(s), Central Air, Electric
Appliances
- Included: Microwave, Dishwasher, Disposal, Dryer, Exhaust Fan, Oven/Range - Gas, Refrigerator, Stainless Steel Appliance(s), Washer, Water Heater, Gas Water Heater
- Laundry: Has Laundry, Washer In Unit, Hookup, Dryer In Unit, Washer/Dryer Hookups Only, In Unit
Features
- Bar, Ceiling Fan(s), Combination Kitchen/Living, Open Floorplan, Recessed Lighting, Soaking Tub, Bathroom - Tub Shower, Upgraded Countertops, Dry Wall, Plaster Walls
- Flooring: Hardwood, Ceramic Tile, Wood
- Windows: Window Treatments
- Has basement: No
- Has fireplace: No
Interior area
- Total structure area: 650
- Total interior livable area: 650 sqft
- Finished area above ground: 650
- Finished area below ground: 0
Property
Parking
- Parking features: On Street
- Has uncovered spaces: Yes
Accessibility
- Accessibility features: None
Features
- Levels: One
- Stories: 1
- Pool features: None
- Fencing: Back Yard
- Has view: Yes
- View description: Garden
Lot
- Features: Urban Land-Sassafras-Chillum
Details
- Additional structures: Above Grade, Below Grade
- Parcel number: 0795//2003
- Zoning: RF-1/CAP
- Special conditions: Standard
- Other equipment: Intercom
Construction
Type & style
- Home type: Condo
- Architectural style: Colonial
- Property subtype: Condominium
- Attached to another structure: Yes
Materials
- Brick Front
Condition
- Excellent
- New construction: No
- Year built: 1941
- Major remodel year: 2022
Utilities & green energy
- Sewer: Public Sewer
- Water: Public
Community & neighborhood
Location
- Region: Washington
- Subdivision: Capitol Hill
HOA & financial
Other fees
- Condo and coop fee: $401 monthly
Other
Other facts
- Listing agreement: Exclusive Right To Sell
- Listing terms: Cash,Conventional
- Ownership: Condominium
Price history
| Date | Event | Price |
|---|---|---|
| 3/11/2024 | Sold | $390,000$600/sqft |
Source: | ||
| 3/4/2024 | Contingent | $390,000$600/sqft |
Source: | ||
| 3/1/2024 | Listed for sale | $390,000$600/sqft |
Source: | ||
| 2/23/2024 | Contingent | $390,000$600/sqft |
Source: | ||
| 2/23/2024 | Listed for sale | $390,000+18.2%$600/sqft |
Source: | ||
Public tax history
| Year | Property taxes | Tax assessment |
|---|---|---|
| 2025 | $2,180 -1.7% | $362,000 -0.3% |
| 2024 | $2,219 +0.2% | $363,230 +1.2% |
| 2023 | $2,213 +6.4% | $359,060 +6.5% |
Find assessor info on the county website
Neighborhood: Capitol Hill
Nearby schools
GreatSchools rating
- 9/10Brent Elementary SchoolGrades: PK-5Distance: 0.2 mi
- 4/10Jefferson Middle School AcademyGrades: 6-8Distance: 1.2 mi
- 2/10Eastern High SchoolGrades: 9-12Distance: 1.3 mi
Schools provided by the listing agent
- Elementary: Brent
- Middle: Jefferson Middle School Academy
- High: Eastern
- District: District Of Columbia Public Schools
Source: Bright MLS. This data may not be complete. We recommend contacting the local school district to confirm school assignments for this home.

Get pre-qualified for a loan
At Zillow Home Loans, we can pre-qualify you in as little as 5 minutes with no impact to your credit score.An equal housing lender. NMLS #10287.
Sell for more on Zillow
Get a free Zillow Showcase℠ listing and you could sell for .
$377,200
2% more+ $7,544
With Zillow Showcase(estimated)
$384,744

