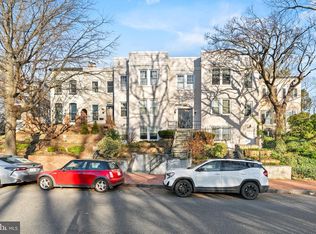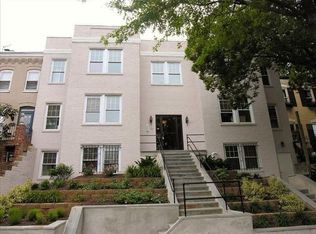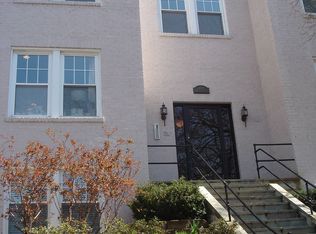Sold for $380,000 on 04/15/25
$380,000
610 3rd St SE APT 10, Washington, DC 20003
1beds
569sqft
Condominium
Built in 1975
-- sqft lot
$378,300 Zestimate®
$668/sqft
$2,109 Estimated rent
Home value
$378,300
$359,000 - $397,000
$2,109/mo
Zestimate® history
Loading...
Owner options
Explore your selling options
What's special
Top-Floor Condo with Stunning Garfield Park Views! This bright and airy home offers an open floor plan, modern finishes, and in-unit laundry for ultimate convenience. Ample natural light fills the apartment, highlighting the hardwood floors and creating a warm, inviting atmosphere. Equipped with stainless steel appliances, granite countertops, and gas cooking, the open kitchen is perfect for both everyday meals and entertaining. The generously sized bedroom comfortably accommodates a queen bed and a desk, featuring a built-in bookshelf and an Elfa closet organizer to keep your belongings organized. Shared Backyard - Step outside to a large shared backyard, ideal for private gatherings or a convenient space for your pet. Unit also comes with separate storage closet! Prime Location – Directly across from Garfield Park, enjoy easy access to green spaces and recreation. Easy walk and quick commute to Capitol South, Eastern Market, and Navy Yard metro stations. Conveniently nestled between Capitol Hill and Navy Yard, you're close to Barracks Row, Eastern Market, Whole Foods, and everything the area has to offer!
Zillow last checked: 8 hours ago
Listing updated: April 15, 2025 at 09:31am
Listed by:
Liz Saunders 202-999-5162,
Compass
Bought with:
Renee Mercier
Pearson Smith Realty, LLC
Source: Bright MLS,MLS#: DCDC2186380
Facts & features
Interior
Bedrooms & bathrooms
- Bedrooms: 1
- Bathrooms: 1
- Full bathrooms: 1
- Main level bathrooms: 1
- Main level bedrooms: 1
Basement
- Area: 0
Heating
- Heat Pump, Electric
Cooling
- Heat Pump, Ceiling Fan(s), Electric
Appliances
- Included: Dishwasher, Disposal, Oven/Range - Gas, Refrigerator, Washer/Dryer Stacked, Microwave, Gas Water Heater
- Laundry: Dryer In Unit, Washer In Unit, In Unit
Features
- Breakfast Area, Combination Dining/Living, Built-in Features, Upgraded Countertops, Open Floorplan
- Flooring: Wood
- Has basement: No
- Has fireplace: No
Interior area
- Total structure area: 569
- Total interior livable area: 569 sqft
- Finished area above ground: 569
- Finished area below ground: 0
Property
Parking
- Parking features: On Street
- Has uncovered spaces: Yes
Accessibility
- Accessibility features: None
Features
- Levels: One
- Stories: 1
- Exterior features: Sidewalks
- Pool features: None
Lot
- Features: Urban Land-Sassafras-Chillum
Details
- Additional structures: Above Grade, Below Grade
- Parcel number: 0795//2010
- Zoning: NA
- Special conditions: Standard
Construction
Type & style
- Home type: Condo
- Architectural style: Federal
- Property subtype: Condominium
- Attached to another structure: Yes
Materials
- Brick
Condition
- New construction: No
- Year built: 1975
- Major remodel year: 2006
Utilities & green energy
- Sewer: Public Sewer
- Water: Public
- Utilities for property: Cable Available
Community & neighborhood
Security
- Security features: Security System
Location
- Region: Washington
- Subdivision: Capitol Hill
HOA & financial
Other fees
- Condo and coop fee: $412 monthly
Other
Other facts
- Listing agreement: Exclusive Right To Sell
- Ownership: Condominium
Price history
| Date | Event | Price |
|---|---|---|
| 4/15/2025 | Sold | $380,000+1.3%$668/sqft |
Source: | ||
| 3/16/2025 | Contingent | $375,000$659/sqft |
Source: | ||
| 3/13/2025 | Listed for sale | $375,000+9%$659/sqft |
Source: | ||
| 2/26/2025 | Listing removed | $2,400$4/sqft |
Source: Zillow Rentals | ||
| 2/9/2025 | Price change | $2,400-4%$4/sqft |
Source: Zillow Rentals | ||
Public tax history
| Year | Property taxes | Tax assessment |
|---|---|---|
| 2025 | $2,457 -1.6% | $394,550 -0.3% |
| 2024 | $2,496 +0.4% | $395,890 +1.2% |
| 2023 | $2,487 +6.4% | $391,250 +6.5% |
Find assessor info on the county website
Neighborhood: Capitol Hill
Nearby schools
GreatSchools rating
- 9/10Brent Elementary SchoolGrades: PK-5Distance: 0.2 mi
- 4/10Jefferson Middle School AcademyGrades: 6-8Distance: 1.2 mi
- 2/10Eastern High SchoolGrades: 9-12Distance: 1.3 mi
Schools provided by the listing agent
- Elementary: Amidon-bowen
- Middle: Eliot-hine
- High: Eastern Senior
- District: District Of Columbia Public Schools
Source: Bright MLS. This data may not be complete. We recommend contacting the local school district to confirm school assignments for this home.

Get pre-qualified for a loan
At Zillow Home Loans, we can pre-qualify you in as little as 5 minutes with no impact to your credit score.An equal housing lender. NMLS #10287.
Sell for more on Zillow
Get a free Zillow Showcase℠ listing and you could sell for .
$378,300
2% more+ $7,566
With Zillow Showcase(estimated)
$385,866

