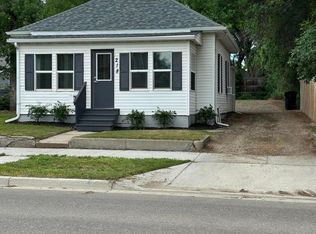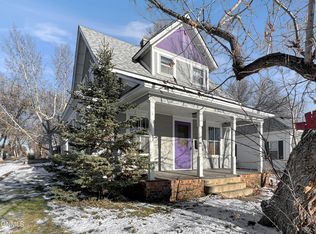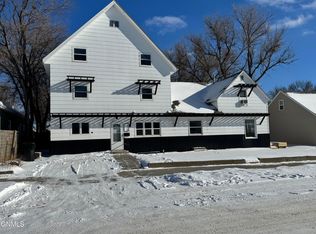Sold on 12/31/24
Price Unknown
610 3rd Ave W, Williston, ND 58801
4beds
1,693sqft
Single Family Residence
Built in 1954
3,920.4 Square Feet Lot
$406,100 Zestimate®
$--/sqft
$2,130 Estimated rent
Home value
$406,100
$361,000 - $459,000
$2,130/mo
Zestimate® history
Loading...
Owner options
Explore your selling options
What's special
Introducing a stunningly renovated residence that exemplifies modern living at its finest. This remarkable home features four spacious bedrooms and three meticulously designed bathrooms with elegantly tiled showers that add a touch of luxury to your daily routine with comfort and convenience for the entire family.
The heart of the home—a beautiful kitchen—boasts ample storage, perfect for culinary enthusiasts.
The upper level serves as an exquisite oasis, complete with a dedicated three-quarter bath, providing an ideal retreat for relaxation. In addition, the basement offers expanded living space, including an additional bedroom and bathroom, making it perfect for guests or family members seeking privacy.
Convenience is further enhanced with laundry area, along with a double-stall garage that is both sheet rocked and insulated.
The quaint yard with newly installed sod is the perfect size for those who want a smaller yard to maintain.
This home is a true must-see, offering a perfect blend of style, functionality, and comfort. Whether you're looking to entertain or simply enjoy your space, this property is designed to meet all your lifestyle needs. Don't miss the opportunity to make this stunning home yours!
Zillow last checked: 8 hours ago
Listing updated: December 31, 2024 at 11:56am
Listed by:
Kari A Donner 701-580-3234,
Donner Realty,
Denise Pippin 701-770-4764,
NextHome Fredricksen Real Estate
Bought with:
Kim Burkle, 8319
Realty One Group Caliber
Source: Great North MLS,MLS#: 4016898
Facts & features
Interior
Bedrooms & bathrooms
- Bedrooms: 4
- Bathrooms: 3
- Full bathrooms: 1
- 3/4 bathrooms: 2
Heating
- Forced Air, Natural Gas
Cooling
- Central Air
Appliances
- Included: Dishwasher, Electric Range, Microwave Hood, Refrigerator
Features
- Walk-In Closet(s)
- Flooring: Carpet, Laminate
- Basement: Egress Windows,Finished,Full
- Has fireplace: No
Interior area
- Total structure area: 1,693
- Total interior livable area: 1,693 sqft
- Finished area above ground: 1,213
- Finished area below ground: 480
Property
Parking
- Total spaces: 2
- Parking features: Insulated
- Garage spaces: 2
Features
- Exterior features: None
Lot
- Size: 3,920 sqft
- Dimensions: 46.67 x 83
- Features: Landscaped
Details
- Parcel number: 01420002571000
Construction
Type & style
- Home type: SingleFamily
- Architectural style: See Remarks
- Property subtype: Single Family Residence
Materials
- Vinyl Siding
- Foundation: Concrete Perimeter
- Roof: Asphalt
Condition
- New construction: No
- Year built: 1954
Utilities & green energy
- Sewer: Public Sewer
- Water: Public
Community & neighborhood
Location
- Region: Williston
Other
Other facts
- Listing terms: VA Loan,USDA Loan,Cash,Conventional,FHA
- Road surface type: Asphalt
Price history
| Date | Event | Price |
|---|---|---|
| 12/31/2024 | Sold | -- |
Source: Great North MLS #4016898 | ||
| 11/24/2024 | Pending sale | $369,900$218/sqft |
Source: Great North MLS #4016898 | ||
| 11/19/2024 | Listed for sale | $369,900-4.9%$218/sqft |
Source: Great North MLS #4016898 | ||
| 11/18/2024 | Listing removed | -- |
Source: Owner | ||
| 11/15/2024 | Listed for sale | $389,000$230/sqft |
Source: Owner | ||
Public tax history
| Year | Property taxes | Tax assessment |
|---|---|---|
| 2024 | $1,883 +0.8% | $46,660 -1.1% |
| 2023 | $1,868 -4.4% | $47,170 -7.4% |
| 2022 | $1,954 +5% | $50,960 +11.2% |
Find assessor info on the county website
Neighborhood: 58801
Nearby schools
GreatSchools rating
- NARickard Elementary SchoolGrades: K-4Distance: 0.6 mi
- NAWilliston Middle SchoolGrades: 7-8Distance: 0.5 mi
- NADel Easton Alternative High SchoolGrades: 10-12Distance: 1.2 mi


