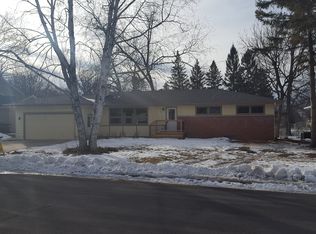Closed
$347,500
610 3rd Ave SW, Hutchinson, MN 55350
4beds
3,444sqft
Single Family Residence
Built in 1967
0.33 Acres Lot
$368,400 Zestimate®
$101/sqft
$2,910 Estimated rent
Home value
$368,400
$287,000 - $472,000
$2,910/mo
Zestimate® history
Loading...
Owner options
Explore your selling options
What's special
Welcome home to Hutchinson! This updated residence blends modern amenities with inviting charm. Step inside to a spacious office, perfect for work-from-home needs. The kitchen is remodeled with new flooring, an expanded island with bar seating, recessed lighting, and fresh paint, complemented by new appliances and elegant cabinetry. Relax in the four-season sunroom, enjoying views of the lush, fenced backyard. The main floor laundry/mudroom features new appliances and vibrant paint. A renovated bathroom offers new flooring and a chic vanity. Upstairs, find four bedrooms, including an owner's suite, all with durable LVP flooring. The basement is refreshed with new LVP flooring too. Exterior updates include a new roof, an expanded patio, and a glass storm door. Embrace Hutchinson’s vibrant community, scenic parks, and lively culture. Make this house your home! Professional Photos 4/29/24
Zillow last checked: 8 hours ago
Listing updated: June 21, 2025 at 11:01pm
Listed by:
Julie Fields 763-353-2688,
Exit Realty Nexus
Bought with:
Sheila D Richter
Hometown Realty, Inc
Source: NorthstarMLS as distributed by MLS GRID,MLS#: 6511779
Facts & features
Interior
Bedrooms & bathrooms
- Bedrooms: 4
- Bathrooms: 4
- Full bathrooms: 1
- 3/4 bathrooms: 2
- 1/2 bathrooms: 1
Bedroom 1
- Level: Upper
- Area: 228 Square Feet
- Dimensions: 19x12
Bedroom 2
- Level: Upper
- Area: 144 Square Feet
- Dimensions: 12x12
Bedroom 3
- Level: Upper
- Area: 187 Square Feet
- Dimensions: 11x17
Bedroom 4
- Level: Upper
- Area: 144 Square Feet
- Dimensions: 12x12
Primary bathroom
- Level: Upper
- Area: 63 Square Feet
- Dimensions: 9x7
Bathroom
- Level: Main
- Area: 28 Square Feet
- Dimensions: 4x7
Bathroom
- Level: Upper
- Area: 80 Square Feet
- Dimensions: 8x10
Dining room
- Level: Main
- Area: 132 Square Feet
- Dimensions: 12x11
Family room
- Level: Basement
- Area: 348 Square Feet
- Dimensions: 12x29
Other
- Level: Main
- Area: 240 Square Feet
- Dimensions: 12x20
Kitchen
- Level: Main
- Area: 253 Square Feet
- Dimensions: 23x11
Laundry
- Level: Main
- Area: 120 Square Feet
- Dimensions: 10x12
Living room
- Level: Main
- Area: 228 Square Feet
- Dimensions: 19x12
Office
- Level: Main
- Area: 132 Square Feet
- Dimensions: 12x11
Heating
- Baseboard, Ductless Mini-Split, Dual, Fireplace(s), Hot Water, Radiant Floor
Cooling
- Ductless Mini-Split
Appliances
- Included: Dishwasher, Disposal, Dryer, ENERGY STAR Qualified Appliances, Exhaust Fan, Gas Water Heater, Water Filtration System, Water Osmosis System, Microwave, Range, Refrigerator, Stainless Steel Appliance(s), Washer, Water Softener Owned
Features
- Basement: Block,Crawl Space,Daylight,Drain Tiled,Egress Window(s),Finished,Full,Storage Space,Sump Pump
- Number of fireplaces: 1
- Fireplace features: Brick
Interior area
- Total structure area: 3,444
- Total interior livable area: 3,444 sqft
- Finished area above ground: 2,424
- Finished area below ground: 663
Property
Parking
- Total spaces: 2
- Parking features: Attached, Concrete, Floor Drain, Garage Door Opener
- Attached garage spaces: 2
- Has uncovered spaces: Yes
Accessibility
- Accessibility features: Grab Bars In Bathroom
Features
- Levels: Two
- Stories: 2
- Patio & porch: Covered, Front Porch, Patio
- Pool features: None
- Fencing: Chain Link
Lot
- Size: 0.33 Acres
- Dimensions: 90 x 158
- Features: Many Trees
Details
- Additional structures: Storage Shed
- Foundation area: 1404
- Parcel number: 231120830
- Zoning description: Residential-Single Family
Construction
Type & style
- Home type: SingleFamily
- Property subtype: Single Family Residence
Materials
- Wood Siding, Block, Frame
- Roof: Age 8 Years or Less,Asphalt
Condition
- Age of Property: 58
- New construction: No
- Year built: 1967
Utilities & green energy
- Electric: Circuit Breakers
- Gas: Natural Gas
- Sewer: City Sewer/Connected
- Water: City Water/Connected
Community & neighborhood
Location
- Region: Hutchinson
- Subdivision: Lynn Add
HOA & financial
HOA
- Has HOA: No
Price history
| Date | Event | Price |
|---|---|---|
| 6/20/2024 | Sold | $347,500-3.4%$101/sqft |
Source: | ||
| 5/21/2024 | Pending sale | $359,900$105/sqft |
Source: | ||
| 4/30/2024 | Listed for sale | $359,900+59.2%$105/sqft |
Source: | ||
| 6/29/2015 | Sold | $226,000+41.3%$66/sqft |
Source: | ||
| 1/19/2010 | Sold | $160,000$46/sqft |
Source: | ||
Public tax history
| Year | Property taxes | Tax assessment |
|---|---|---|
| 2024 | $4,414 +0.3% | $325,400 +3.5% |
| 2023 | $4,402 +4.6% | $314,400 +2.3% |
| 2022 | $4,210 +6.9% | $307,300 +17.3% |
Find assessor info on the county website
Neighborhood: 55350
Nearby schools
GreatSchools rating
- 9/10Hutchinson Park Elementary SchoolGrades: 4-5Distance: 0.4 mi
- 7/10Hutchinson Middle SchoolGrades: 6-8Distance: 0.9 mi
- 8/10Hutchinson Senior High SchoolGrades: 9-12Distance: 0.8 mi

Get pre-qualified for a loan
At Zillow Home Loans, we can pre-qualify you in as little as 5 minutes with no impact to your credit score.An equal housing lender. NMLS #10287.
Sell for more on Zillow
Get a free Zillow Showcase℠ listing and you could sell for .
$368,400
2% more+ $7,368
With Zillow Showcase(estimated)
$375,768