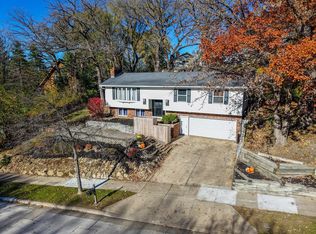Closed
$252,000
610 23rd St NE, Rochester, MN 55906
4beds
2,244sqft
Single Family Residence
Built in 1963
7,405.2 Square Feet Lot
$289,900 Zestimate®
$112/sqft
$2,257 Estimated rent
Home value
$289,900
$273,000 - $307,000
$2,257/mo
Zestimate® history
Loading...
Owner options
Explore your selling options
What's special
Spacious walk-out ranch with 4 bedrooms (3 on the main level) and 2 bathrooms, featuring two wood-burning fireplaces, a fenced yard, and an attached 2-stall heated garage. This property presents a fantastic investment opportunity in a prime NE Rochester location.
Zillow last checked: 8 hours ago
Listing updated: May 06, 2025 at 06:15pm
Listed by:
Lori Reinalda 507-951-2066,
Re/Max Results
Bought with:
Carrie Klassen
Re/Max Results
Source: NorthstarMLS as distributed by MLS GRID,MLS#: 6364057
Facts & features
Interior
Bedrooms & bathrooms
- Bedrooms: 4
- Bathrooms: 2
- Full bathrooms: 1
- 3/4 bathrooms: 1
Bedroom 1
- Level: Main
- Area: 169.58 Square Feet
- Dimensions: 12.75x13.3
Bedroom 2
- Level: Main
- Area: 105.75 Square Feet
- Dimensions: 11.75x9
Bedroom 3
- Level: Main
- Area: 136.3 Square Feet
- Dimensions: 11.75x11.6
Bedroom 4
- Level: Lower
- Area: 168.75 Square Feet
- Dimensions: 12.5x13.5
Bathroom
- Level: Main
- Area: 42.5 Square Feet
- Dimensions: 5x8.5
Bathroom
- Level: Lower
- Area: 71.5 Square Feet
- Dimensions: 13x5.5
Dining room
- Level: Main
- Area: 109.25 Square Feet
- Dimensions: 9.5x11.5
Family room
- Level: Lower
- Area: 313.88 Square Feet
- Dimensions: 13.5x23.25
Kitchen
- Level: Main
- Area: 95.63 Square Feet
- Dimensions: 8.5x11.25
Living room
- Level: Main
- Area: 247 Square Feet
- Dimensions: 13x19
Utility room
- Level: Lower
- Area: 422.63 Square Feet
- Dimensions: 11.5x36.75
Heating
- Baseboard, Boiler
Cooling
- None
Appliances
- Included: Dishwasher, Dryer, Range, Refrigerator, Washer
Features
- Basement: Block,Finished,Full,Walk-Out Access
- Number of fireplaces: 2
- Fireplace features: Wood Burning
Interior area
- Total structure area: 2,244
- Total interior livable area: 2,244 sqft
- Finished area above ground: 1,160
- Finished area below ground: 661
Property
Parking
- Total spaces: 2
- Parking features: Attached, Concrete
- Attached garage spaces: 2
- Details: Garage Dimensions (22x23)
Accessibility
- Accessibility features: None
Features
- Levels: One
- Stories: 1
Lot
- Size: 7,405 sqft
- Features: Irregular Lot
Details
- Foundation area: 1084
- Parcel number: 742524016415
- Zoning description: Residential-Single Family
Construction
Type & style
- Home type: SingleFamily
- Property subtype: Single Family Residence
Materials
- Wood Siding, Block, Frame
- Roof: Asphalt
Condition
- Age of Property: 62
- New construction: No
- Year built: 1963
Utilities & green energy
- Electric: Fuses
- Gas: Natural Gas
- Sewer: City Sewer/Connected
- Water: City Water/Connected
Community & neighborhood
Location
- Region: Rochester
- Subdivision: Northern Heights
HOA & financial
HOA
- Has HOA: No
Other
Other facts
- Road surface type: Paved
Price history
| Date | Event | Price |
|---|---|---|
| 5/16/2023 | Sold | $252,000+0.8%$112/sqft |
Source: | ||
| 5/4/2023 | Pending sale | $249,900$111/sqft |
Source: | ||
| 5/3/2023 | Listed for sale | $249,900$111/sqft |
Source: | ||
Public tax history
| Year | Property taxes | Tax assessment |
|---|---|---|
| 2025 | $3,150 +16.7% | $247,700 +1% |
| 2024 | $2,700 | $245,200 +15.6% |
| 2023 | -- | $212,100 -1.8% |
Find assessor info on the county website
Neighborhood: 55906
Nearby schools
GreatSchools rating
- NAChurchill Elementary SchoolGrades: PK-2Distance: 0.1 mi
- 4/10Kellogg Middle SchoolGrades: 6-8Distance: 0.4 mi
- 8/10Century Senior High SchoolGrades: 8-12Distance: 1.4 mi
Schools provided by the listing agent
- Elementary: Churchill-Hoover
- Middle: Kellogg
- High: Century
Source: NorthstarMLS as distributed by MLS GRID. This data may not be complete. We recommend contacting the local school district to confirm school assignments for this home.
Get a cash offer in 3 minutes
Find out how much your home could sell for in as little as 3 minutes with a no-obligation cash offer.
Estimated market value$289,900
Get a cash offer in 3 minutes
Find out how much your home could sell for in as little as 3 minutes with a no-obligation cash offer.
Estimated market value
$289,900
