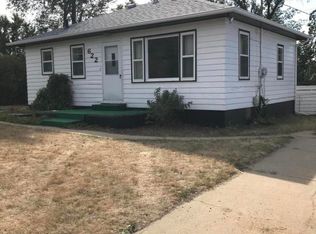Sold on 02/26/24
Price Unknown
610 1st Ave SW, Dickinson, ND 58601
2beds
1,566sqft
Single Family Residence
Built in 1950
0.34 Acres Lot
$268,400 Zestimate®
$--/sqft
$1,708 Estimated rent
Home value
$268,400
$255,000 - $282,000
$1,708/mo
Zestimate® history
Loading...
Owner options
Explore your selling options
What's special
Charming home on huge .34 fully fenced corner lot! Plenty of room to build a shop!!!
Cozy and efficient home! It offers great space, generous amounts of natural light and beautiful wood finish work!
Easy, open concept boasts oversized living room , spacious kitchen with updated appliances, dining room just off the amazing covered patio with slider!
Main floor bedroom is a good size and can easily accommodate a queen size bed. Second bedroom is a non-conforming bedroom with large walk in closet. Plenty of storage space and potential for a third bedroom! Basement bath is also a nice size and has been updated. Bring your finishing touches to this well - cared for home!
Don't miss the oversized garage that is well insulated and offers a bonus workshop space too! There is also a ton of room for extra parking.
This is a great in-town opportunity! A must see!
Zillow last checked: 8 hours ago
Listing updated: September 04, 2024 at 09:02pm
Listed by:
Sandra West 701-690-9606,
eXp Realty
Bought with:
Non MLS Member
Non Member
Source: Great North MLS,MLS#: 4010865
Facts & features
Interior
Bedrooms & bathrooms
- Bedrooms: 2
- Bathrooms: 2
- Full bathrooms: 1
- 3/4 bathrooms: 1
Bedroom 1
- Level: Main
Bedroom 2
- Level: Basement
Bathroom 1
- Level: Main
Bathroom 2
- Level: Basement
Kitchen
- Level: Main
Laundry
- Level: Basement
Living room
- Level: Main
Heating
- Forced Air
Cooling
- Central Air
Appliances
- Included: Dishwasher, Refrigerator
Features
- None
- Flooring: Carpet, Linoleum
- Basement: Concrete,Finished
- Has fireplace: No
Interior area
- Total structure area: 1,566
- Total interior livable area: 1,566 sqft
- Finished area above ground: 942
- Finished area below ground: 624
Property
Parking
- Total spaces: 2
- Parking features: RV Access/Parking, Garage Faces Front
- Garage spaces: 2
Features
- Levels: One
- Stories: 1
- Exterior features: None
Lot
- Size: 0.34 Acres
- Dimensions: 100 x 150
- Features: Corner Lot
Details
- Parcel number: 141106000804
Construction
Type & style
- Home type: SingleFamily
- Architectural style: Ranch
- Property subtype: Single Family Residence
Materials
- Wood Siding, Brick
- Foundation: Concrete Perimeter
- Roof: Asphalt,Composition
Condition
- New construction: No
- Year built: 1950
Utilities & green energy
- Sewer: Public Sewer
- Water: Public
- Utilities for property: Sewer Connected, Natural Gas Connected, Water Connected, Electricity Connected
Community & neighborhood
Location
- Region: Dickinson
Other
Other facts
- Listing terms: VA Loan,USDA Loan,Cash,Conventional,FHA
- Road surface type: Asphalt
Price history
| Date | Event | Price |
|---|---|---|
| 2/26/2024 | Sold | -- |
Source: Great North MLS #4010865 | ||
| 2/1/2024 | Contingent | $245,000$156/sqft |
Source: | ||
| 12/4/2023 | Price change | $245,000-5.7%$156/sqft |
Source: | ||
| 11/29/2023 | Listed for sale | $259,900+25%$166/sqft |
Source: | ||
| 6/20/2021 | Listing removed | -- |
Source: Local MLS | ||
Public tax history
| Year | Property taxes | Tax assessment |
|---|---|---|
| 2024 | $1,754 -9.2% | $192,600 +3.5% |
| 2023 | $1,933 +4.6% | $186,100 +5.5% |
| 2022 | $1,847 +5.6% | $176,400 +3.7% |
Find assessor info on the county website
Neighborhood: 58601
Nearby schools
GreatSchools rating
- 6/10Heart River Elementary SchoolGrades: K-5Distance: 0.3 mi
- 5/10Dickinson Middle SchoolGrades: 6-8Distance: 3.1 mi
- 3/10Dickinson High SchoolGrades: 9-12Distance: 1.8 mi
