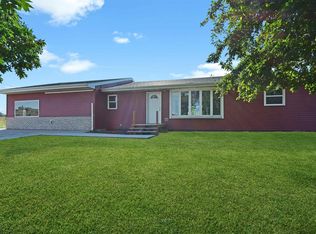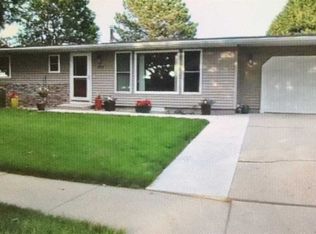Check out this virtual tour at: https://mls.immoviewer.com/portal/tour/1495341?accessKey=5c7d This split foyer home is appealing from the moment you enter! The unique angled foyer has plenty of elbow room with space to kick off your shoes, and a large closet for hiding away storage. You will immediately take notice of the open layout with vaulted ceilings and the gorgeous finished hardwood flooring, solid oak paneled doors, neutral paint and modern fixtures. The living room is accented with a picture window that provides abundant natural lighting. The kitchen boasts staggered height cabinetry, an island, 4 piece appliance package, pantry and hardwood flooring that flows into the dining area. Off the dining you can access the deck and backyard, perfect to entertain and grill! Back inside and also on the main is the master suite with attached 3/4 bath and walk-in closet, bedroom 2, a full bath w/ tile flooring and a large laundry room with nice storage space. Heading downstairs you will find a large daylight family room, bedrooms 3 & 4, 3/4 bath and large walk-in closet for storage and mechanical room. The 24x26 double garage is insulated, sheet rocked and has a workbench. The triple wide driveway and parking pad provide great exterior space. This home is absolutely move-in ready.
This property is off market, which means it's not currently listed for sale or rent on Zillow. This may be different from what's available on other websites or public sources.


