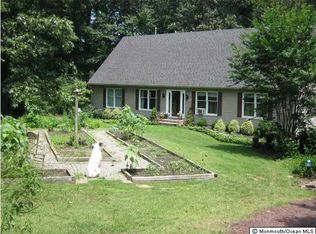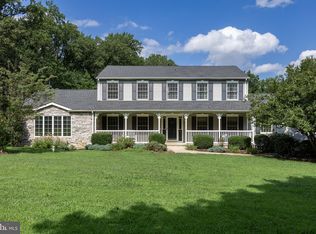Welcome home to this updated multi-level home in desirable Cream Ridge. It features 3 bedrooms on the upper level including a Master Bedroom with private bath, 2 bedrooms, full bath, kitchen living room. The lower level features another bedroom, full bath, office and another kitchen. Lower level can be used as mother/daughter. Hardwood floors flow throughout the living room dining room upper level bedrooms. Updates include new kitchen tile floor, septic, windows, roof, siding, furnace, A/C, hot water heater, electric and recent conversion to natural gas! Theres a lush 2 acre backyard. Access the large yard from sliders off the upper level and french doors off the lower level. Whole house generator basketball court as well. This is a MUST see!
This property is off market, which means it's not currently listed for sale or rent on Zillow. This may be different from what's available on other websites or public sources.


