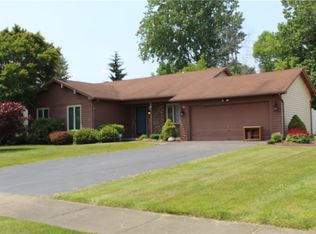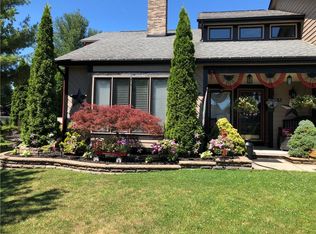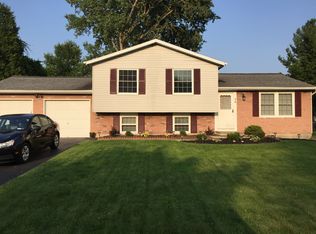This Home Offers A Traditional Floor Plan. Grand 2 Story Ceramic Tile Foyer With Open Staircase. Formal Stepdown Living Room Off The Entrance.Formal Dining Room To The Other Side W/Hardwood Flrs, Oak Kitchen With Solid Surfaces, Hardwood Floors, Bay Eating Area, Door To Tiered Deck W/Hottub And Fenced Yard. Step Down To Family With Woodburning Fireplace. 1st Flr Laundry And Powder Rm. 4 Bedrms, 2 Baths Upstairs. Roof '08, Furnace '10, The Big Items Are Done, Now Just Move In.Please View Our Virtual Tour For More...
This property is off market, which means it's not currently listed for sale or rent on Zillow. This may be different from what's available on other websites or public sources.


