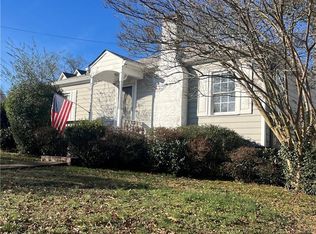Closed
$2,550,000
61 Woodstock Rd, Roswell, GA 30075
6beds
5,935sqft
Single Family Residence
Built in 2024
0.35 Acres Lot
$2,539,500 Zestimate®
$430/sqft
$6,884 Estimated rent
Home value
$2,539,500
$2.29M - $2.82M
$6,884/mo
Zestimate® history
Loading...
Owner options
Explore your selling options
What's special
Experience living in the heart of Downtown Roswell with this newly constructed designer home featuring a parking pad, 6 bedrooms, 5 full bathrooms, and 2 powder rooms. This stunning residence captures attention with its grand front entrance, featuring an impressive iron and glass entryway (16' x 14'). Inside, discover a spacious layout perfect for entertaining, including a study, dining room, large family room, covered outdoor lounge, chef's kitchen, open wet bar, owners' retreat, and 3-car garage all on the main level. Throughout, enjoy high ceilings, oversized windows, site-finished hardwood flooring, designer lighting, custom cabinetry, high-end fireplaces, and elegant finishes. The chef's kitchen, with Wolf appliances and quartz countertops, opens to a breakfast nook and a custom walk-in pantry. The main-level owner's suite offers a vaulted ceiling, sitting area, walk-in closet, and luxurious spa-grade bathroom. Upstairs, find a bonus room and three bedrooms with private en-suites and custom closets. The finished basement adds another bedroom and full bath. Outside, the rear oasis boasts smart hardscaping, lush landscaping, a covered lounge, and an outdoor fireplace, with ample space for a pool in the private backyard. Enjoy the convenience of living in a walkable community near Downtown Roswell's shops, restaurants, and boutiques. The lot can accommodate a POOL. It doesn't get any better than this!
Zillow last checked: 8 hours ago
Listing updated: August 27, 2024 at 01:42pm
Listed by:
Inna Eidelman 404-932-3330,
Compass,
Mike Toltzis 404-376-9135,
Compass
Bought with:
Maria Selva, 348291
Keller Williams Realty Atlanta North
Source: GAMLS,MLS#: 10283923
Facts & features
Interior
Bedrooms & bathrooms
- Bedrooms: 6
- Bathrooms: 7
- Full bathrooms: 5
- 1/2 bathrooms: 2
- Main level bathrooms: 2
- Main level bedrooms: 2
Kitchen
- Features: Kitchen Island, Walk-in Pantry
Heating
- Forced Air, Zoned
Cooling
- Central Air, Zoned
Appliances
- Included: Dishwasher, Disposal
- Laundry: Common Area
Features
- Double Vanity, Master On Main Level, Vaulted Ceiling(s), Walk-In Closet(s), Wet Bar
- Flooring: Hardwood
- Windows: Double Pane Windows
- Basement: Bath Finished,Daylight,Finished
- Number of fireplaces: 2
- Fireplace features: Family Room, Outside
- Common walls with other units/homes: No Common Walls
Interior area
- Total structure area: 5,935
- Total interior livable area: 5,935 sqft
- Finished area above ground: 4,328
- Finished area below ground: 1,607
Property
Parking
- Parking features: Attached, Garage, Side/Rear Entrance
- Has attached garage: Yes
Features
- Levels: Three Or More
- Stories: 3
- Patio & porch: Patio
- Waterfront features: No Dock Or Boathouse
- Body of water: None
Lot
- Size: 0.35 Acres
- Features: Private
Details
- Parcel number: 12 189103890576
Construction
Type & style
- Home type: SingleFamily
- Architectural style: Brick Front,Contemporary,Traditional
- Property subtype: Single Family Residence
Materials
- Brick
- Foundation: Block
- Roof: Composition
Condition
- New Construction
- New construction: Yes
- Year built: 2024
Utilities & green energy
- Sewer: Public Sewer
- Water: Public
- Utilities for property: Cable Available, Natural Gas Available, Phone Available, Water Available
Community & neighborhood
Security
- Security features: Carbon Monoxide Detector(s), Smoke Detector(s)
Community
- Community features: None
Location
- Region: Roswell
- Subdivision: Downtown Roswell
HOA & financial
HOA
- Has HOA: No
- Services included: None
Other
Other facts
- Listing agreement: Exclusive Right To Sell
Price history
| Date | Event | Price |
|---|---|---|
| 8/27/2024 | Sold | $2,550,000-9.7%$430/sqft |
Source: | ||
| 8/7/2024 | Pending sale | $2,825,000+13.5%$476/sqft |
Source: | ||
| 4/25/2024 | Sold | $2,490,000-11.9%$420/sqft |
Source: Agent Provided Report a problem | ||
| 4/18/2024 | Listed for sale | $2,825,000$476/sqft |
Source: | ||
| 4/18/2024 | Listing removed | $2,825,000$476/sqft |
Source: | ||
Public tax history
| Year | Property taxes | Tax assessment |
|---|---|---|
| 2024 | $1,552 +66.6% | $59,400 +67% |
| 2023 | $931 0% | $35,560 +0.5% |
| 2022 | $931 -0.1% | $35,400 +3% |
Find assessor info on the county website
Neighborhood: 30075
Nearby schools
GreatSchools rating
- 8/10Roswell North Elementary SchoolGrades: PK-5Distance: 0.5 mi
- 8/10Crabapple Middle SchoolGrades: 6-8Distance: 1 mi
- 8/10Roswell High SchoolGrades: 9-12Distance: 2.4 mi
Schools provided by the listing agent
- Elementary: Mountain Park
- Middle: Crabapple
- High: Roswell
Source: GAMLS. This data may not be complete. We recommend contacting the local school district to confirm school assignments for this home.
Get a cash offer in 3 minutes
Find out how much your home could sell for in as little as 3 minutes with a no-obligation cash offer.
Estimated market value$2,539,500
Get a cash offer in 3 minutes
Find out how much your home could sell for in as little as 3 minutes with a no-obligation cash offer.
Estimated market value
$2,539,500
