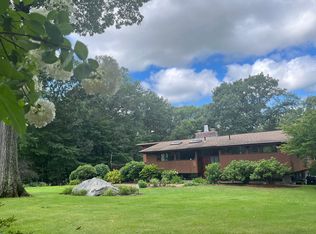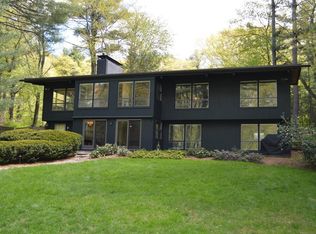This treasured home last available nearly 30 years ago is a nature lover's paradise! Surrounded by perennial-filled gardens, stone walls & vast abutting woodlands, the spectacular fenced-in backyard is ready for summer fun! Entertain guests or experience true tranquility from the spacious screen porch, large deck or sprawling patio. Rinse off in the outdoor shower & take a dip in the heated inground pool w/ new liner ('17) & propane heater ('18). Once inside, soaring ceilings & spaces awash in natural light will seize your attention & capture your heart. Huge rooms & handsome hardwood floors are the hallmark of this beautiful home featuring an updated kitchen w/ granite counters & stainless appliances, a master suite w/ walk-in closet & spa bath located on the main level & new Buderus heat. Enjoy a commuter-friendly location & nearby conservation trails, attend Harvard's top tier schools, and relish living in a charming, engaged community with orchards, farms, water recreation & more!
This property is off market, which means it's not currently listed for sale or rent on Zillow. This may be different from what's available on other websites or public sources.

