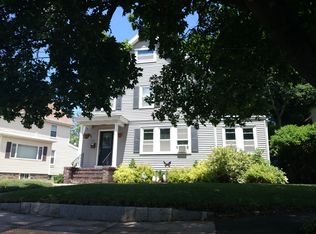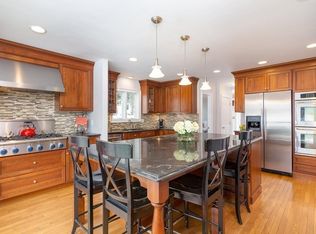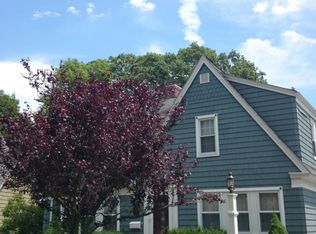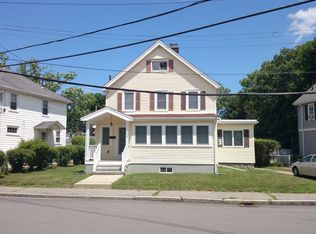Sold for $1,150,000
$1,150,000
61 Woodard Rd, West Roxbury, MA 02132
4beds
1,904sqft
Single Family Residence
Built in 1932
5,595 Square Feet Lot
$1,234,600 Zestimate®
$604/sqft
$4,581 Estimated rent
Home value
$1,234,600
$1.16M - $1.32M
$4,581/mo
Zestimate® history
Loading...
Owner options
Explore your selling options
What's special
Re-designed, brick & cedar-shingled single family nestled in Bellevue Hill of West Roxbury offering 4 bedrooms and 3.5 bathrooms. This practical floor-plan has an open living area with central kitchen, mudroom with built-in storage, powder room, and the primary en-suite on the main level of the home. The bold kitchen includes a premium LG appliance package with in-island beverage storage, unique quartz countertop, timeless backsplash and brass accents. Just near the main-floor 1/2 bath, there is a considerably-sized primary bedroom with separate closets and designer-bathroom with a gold-trimmed double vanity, an XL shower with waterfall fixture and a water closet. 3 large bedrooms, a bathroom and linen closet are tucked away upstairs with a vaulted-ceiling in the middle-bedroom. The 2 main levels of the home offer 1,904 sqft while the finished lower level offers an additional 835 sqftt.
Zillow last checked: 8 hours ago
Listing updated: May 03, 2024 at 09:24am
Listed by:
The Roxbury Collaborative Group 857-308-8224,
Coldwell Banker Realty - Dorchester 617-696-4430,
Victor Thomas 857-328-3139
Bought with:
Karin Torrice
Coldwell Banker Realty - Wellesley
Source: MLS PIN,MLS#: 73188408
Facts & features
Interior
Bedrooms & bathrooms
- Bedrooms: 4
- Bathrooms: 4
- Full bathrooms: 3
- 1/2 bathrooms: 1
Primary bathroom
- Features: Yes
Heating
- Forced Air, Natural Gas, ENERGY STAR Qualified Equipment
Cooling
- Central Air, ENERGY STAR Qualified Equipment
Appliances
- Included: Gas Water Heater, Tankless Water Heater, Disposal, Microwave, ENERGY STAR Qualified Refrigerator, Wine Refrigerator, ENERGY STAR Qualified Dishwasher, Range Hood, Range, Plumbed For Ice Maker
- Laundry: Electric Dryer Hookup, Washer Hookup
Features
- Finish - Cement Plaster, Finish - Sheetrock
- Flooring: Tile, Hardwood
- Doors: Insulated Doors
- Windows: Insulated Windows
- Basement: Full,Finished,Interior Entry,Bulkhead,Sump Pump
- Number of fireplaces: 1
Interior area
- Total structure area: 1,904
- Total interior livable area: 1,904 sqft
Property
Parking
- Total spaces: 5
- Parking features: Detached, Garage Door Opener, Paved Drive, Off Street, Tandem, Paved
- Garage spaces: 1
- Uncovered spaces: 4
Features
- Patio & porch: Deck, Deck - Composite
- Exterior features: Deck, Deck - Composite
Lot
- Size: 5,595 sqft
- Features: Level
Details
- Parcel number: 1431242
- Zoning: R1
Construction
Type & style
- Home type: SingleFamily
- Architectural style: Cottage,Bungalow
- Property subtype: Single Family Residence
Materials
- Foundation: Stone
- Roof: Shingle
Condition
- Year built: 1932
Utilities & green energy
- Electric: Circuit Breakers, 200+ Amp Service
- Sewer: Public Sewer
- Water: Public
- Utilities for property: for Gas Range, for Electric Dryer, Washer Hookup, Icemaker Connection
Green energy
- Energy efficient items: Thermostat
Community & neighborhood
Community
- Community features: Public Transportation, Park
Location
- Region: West Roxbury
Other
Other facts
- Road surface type: Paved
Price history
| Date | Event | Price |
|---|---|---|
| 5/3/2024 | Sold | $1,150,000-2.1%$604/sqft |
Source: MLS PIN #73188408 Report a problem | ||
| 3/25/2024 | Price change | $1,175,000-2%$617/sqft |
Source: MLS PIN #73188408 Report a problem | ||
| 1/20/2024 | Price change | $1,199,000-4.1%$630/sqft |
Source: MLS PIN #73188408 Report a problem | ||
| 12/20/2023 | Listed for sale | $1,249,999$657/sqft |
Source: MLS PIN #73188408 Report a problem | ||
Public tax history
| Year | Property taxes | Tax assessment |
|---|---|---|
| 2025 | $11,211 +37% | $968,100 +29% |
| 2024 | $8,183 +7.6% | $750,700 +6% |
| 2023 | $7,606 +8.6% | $708,200 +10% |
Find assessor info on the county website
Neighborhood: West Roxbury
Nearby schools
GreatSchools rating
- 6/10Mozart Elementary SchoolGrades: PK-6Distance: 0.4 mi
- 6/10Lyndon K-8 SchoolGrades: PK-8Distance: 0.6 mi
Get a cash offer in 3 minutes
Find out how much your home could sell for in as little as 3 minutes with a no-obligation cash offer.
Estimated market value$1,234,600
Get a cash offer in 3 minutes
Find out how much your home could sell for in as little as 3 minutes with a no-obligation cash offer.
Estimated market value
$1,234,600



