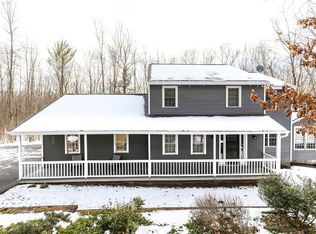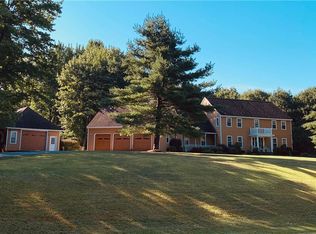There is absolutely nothing like a little bit of nature magic to ease your mind and soul, and this property is over flowing with that magic. From the fruit trees and blackberry bushes that line the property, to the lush terrace garden, to the wildlife that roams freely, this is a nature lovers dream. Inside the house you will find an expansive and open floor plan with an in-law suite, two car garage, walk out basement, and a master bath that dreams are made of. Get out of the busy city, but be close enough to jump back when you need to. Sellers have worked tirelessly updating so much here, including a full remodel of the master bath, some of the electrical and lighting fixtures throughout, and changing up the floor plan to be more open- just to get you started. Please see the property info sheet for a detailed list. With 5 bedrooms in total and 4 and a half baths, there is enough space inside to roam, or venture outside for over ten acres of peace. An ideal home for anyone looking for that extra fresh air and glamour all in one, you've got to see it to love it.
This property is off market, which means it's not currently listed for sale or rent on Zillow. This may be different from what's available on other websites or public sources.

